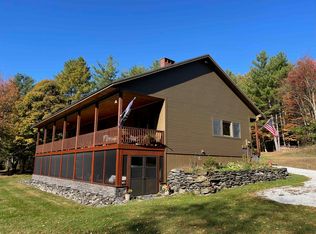Closed
Listed by:
Elizabeth A Marino,
Champlain Valley Properties 802-989-7522
Bought with: Champlain Valley Properties
$305,000
1075 High Pond Road, Brandon, VT 05733
3beds
1,797sqft
Single Family Residence
Built in 1880
7.33 Acres Lot
$308,500 Zestimate®
$170/sqft
$2,846 Estimated rent
Home value
$308,500
$157,000 - $605,000
$2,846/mo
Zestimate® history
Loading...
Owner options
Explore your selling options
What's special
Affordable renovated cape on 7+ acres in Brandon, Vermont! Welcome to your Vermont country retreat. This fully renovated 3-bedroom, cape sits on 7.33 acres just minutes from the heart of Brandon; a quintessential Vermont town known for its charming shops, restaurants, and welcoming community. Originally built in 1880, the home has been thoughtfully and completely rebuilt offering peace-of-mind updates including a new poured concrete foundation, new roof, and modern systems. Step onto the beautiful stonework patio and enter through a sunny natural wood paneled sunroom. From there, the open-concept kitchen, dining, and living area is anchored by a soapstone wood stove, perfect for Vermont winters. Off the living space is a den with bookshelves, ideal for a home office or reading nook. The owner just updated the first floor full bath and added a washer/dryer to the half bath. Upstairs, the spacious primary bedroom features a skylight and loft area. Two additional bedrooms include a cozy room with a built-in twin bed, and a generously sized room with natural wood finishes and a private balcony overlooking the property. Outside, enjoy the bounty of generous garden space, raspberry patches, and mature plum and pear trees. A separate quarter-acre parcel across the road offers even more possibilities. This is country living at its best; peaceful, private, and waiting for you! Don’t miss this chance to own this beautifully restored home on a Vermont country lot!
Zillow last checked: 8 hours ago
Listing updated: October 30, 2025 at 10:04am
Listed by:
Elizabeth A Marino,
Champlain Valley Properties 802-989-7522
Bought with:
Heather Foster-Provencher
Champlain Valley Properties
Source: PrimeMLS,MLS#: 5050561
Facts & features
Interior
Bedrooms & bathrooms
- Bedrooms: 3
- Bathrooms: 2
- Full bathrooms: 1
- 1/2 bathrooms: 1
Heating
- Propane, Wood, Vented Gas Heater
Cooling
- None
Appliances
- Included: Dryer, Gas Range, Refrigerator, Washer, Electric Water Heater, Owned Water Heater
- Laundry: Laundry Hook-ups
Features
- Ceiling Fan(s), Kitchen/Dining, Kitchen/Living, Natural Woodwork
- Flooring: Carpet, Laminate, Slate/Stone, Softwood, Tile
- Windows: Skylight(s)
- Basement: Concrete,Concrete Floor,Partial,Exterior Stairs,Sump Pump,Unfinished,Exterior Entry,Walk-Out Access
- Fireplace features: Wood Stove Hook-up
Interior area
- Total structure area: 2,525
- Total interior livable area: 1,797 sqft
- Finished area above ground: 1,797
- Finished area below ground: 0
Property
Parking
- Parking features: Dirt, Driveway
- Has uncovered spaces: Yes
Accessibility
- Accessibility features: 1st Floor Full Bathroom, Bathroom w/Tub, 1st Floor Laundry
Features
- Levels: One and One Half
- Stories: 1
- Exterior features: Balcony, Deck, Garden
- Has view: Yes
- View description: Mountain(s)
Lot
- Size: 7.33 Acres
- Features: Country Setting
Details
- Additional structures: Greenhouse
- Parcel number: 7802410070
- Zoning description: Rural Development
Construction
Type & style
- Home type: SingleFamily
- Architectural style: Cape
- Property subtype: Single Family Residence
Materials
- Vertical Siding, Wood Exterior, Wood Siding
- Foundation: Poured Concrete
- Roof: Shingle
Condition
- New construction: No
- Year built: 1880
Utilities & green energy
- Electric: 100 Amp Service, Circuit Breakers, Underground
- Sewer: Drywell, Septic Tank
- Utilities for property: Propane
Community & neighborhood
Security
- Security features: Carbon Monoxide Detector(s), Battery Smoke Detector
Location
- Region: Brandon
Other
Other facts
- Road surface type: Paved
Price history
| Date | Event | Price |
|---|---|---|
| 10/30/2025 | Sold | $305,000$170/sqft |
Source: | ||
| 9/22/2025 | Contingent | $305,000$170/sqft |
Source: | ||
| 9/7/2025 | Price change | $305,000-6.2%$170/sqft |
Source: | ||
| 8/7/2025 | Listed for sale | $325,000$181/sqft |
Source: | ||
| 7/27/2025 | Listing removed | $325,000$181/sqft |
Source: | ||
Public tax history
| Year | Property taxes | Tax assessment |
|---|---|---|
| 2024 | -- | $174,700 |
| 2023 | -- | $174,700 |
| 2022 | -- | $174,700 +6.1% |
Find assessor info on the county website
Neighborhood: 05733
Nearby schools
GreatSchools rating
- 4/10Neshobe SchoolGrades: PK-6Distance: 5.1 mi
- 2/10Otter Valley Uhsd #8Grades: 7-12Distance: 3.2 mi
Schools provided by the listing agent
- Elementary: Neshobe Elementary School
- Middle: Otter Valley UHSD 8 (Rut)
- High: Otter Valley High School
- District: Addison Rutland
Source: PrimeMLS. This data may not be complete. We recommend contacting the local school district to confirm school assignments for this home.

Get pre-qualified for a loan
At Zillow Home Loans, we can pre-qualify you in as little as 5 minutes with no impact to your credit score.An equal housing lender. NMLS #10287.
