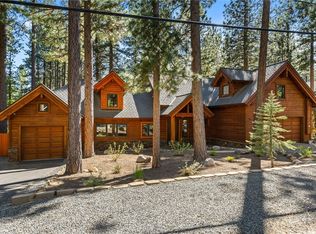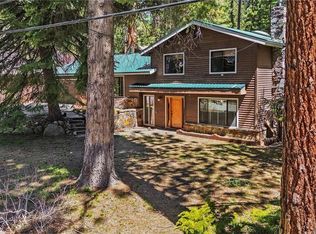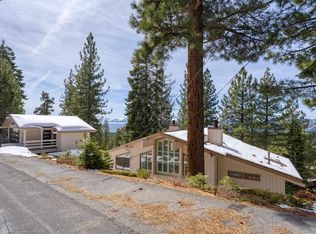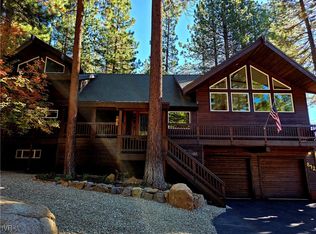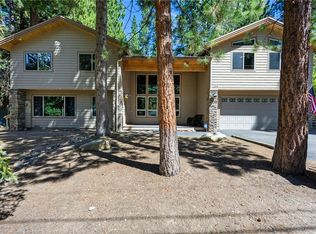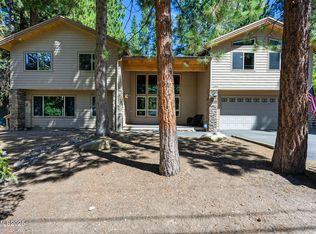This stunning mountain home offers an ideal blend of luxury and comfort. Situated on a landscaped, level lot, featuring gourmet kitchen with granite counters. Welcoming living room with gas fireplace provides warmth and relaxation, a spacious recreation room opens to a patio with a firepit, ideal for outdoor gatherings year-round. The expansive backyard includes a large grass area, perfect for family activities and enjoying the serene mountain surroundings. High vaulted ceilings and marble floors in the primary bathroom add elegance. Features three full bathrooms, located on separate levels, along with an office offering deck access and a gym. Finished garage with epoxy-coated flooring and paver driveway adds functionality and beauty. Conveniently located near IVGID beaches and the Hyatt, with easy access to local amenities while offering a peaceful retreat in the heart of the mountains. The listing agent is related to the seller, and the seller is a NV broker.
For sale
$3,395,000
1075 Mill Creek Rd, Incline Village, NV 89451
3beds
2,568sqft
Est.:
Single Family Residence
Built in 1977
0.35 Acres Lot
$-- Zestimate®
$1,322/sqft
$-- HOA
What's special
Spacious recreation roomLarge grass areaPaver drivewayHigh vaulted ceilingsExpansive backyardGas fireplaceLandscaped level lot
- 183 days |
- 1,173 |
- 42 |
Zillow last checked: 8 hours ago
Listing updated: September 20, 2025 at 03:16pm
Listed by:
Devin Kegel BS.0145688 775-240-6624,
Dickson Realty
Source: INCMLS,MLS#: 1018327 Originating MLS: Incline Village Board of Realtors
Originating MLS: Incline Village Board of Realtors
Tour with a local agent
Facts & features
Interior
Bedrooms & bathrooms
- Bedrooms: 3
- Bathrooms: 3
- Full bathrooms: 3
Heating
- Natural Gas, Forced Air, Floor Furnace, Gas
Appliances
- Included: Dryer, Dishwasher, Electric Oven, Disposal, Gas Range, Microwave, Refrigerator, Tankless Water Heater, Wine Refrigerator, Washer
- Laundry: Laundry in Utility Room, Laundry Room
Features
- Beamed Ceilings, Wet Bar, Granite Counters, High Ceilings, Marble Counters, Recessed Lighting, Vaulted Ceiling(s), Wired for Sound, Window Treatments, Instant Hot Water, Walk-In Pantry
- Flooring: Hardwood, Marble, Slate
- Windows: Window Treatments
- Number of fireplaces: 2
- Fireplace features: Electric, Two, Family Room, Free Standing, Living Room, Stone
Interior area
- Total interior livable area: 2,568 sqft
Video & virtual tour
Property
Parking
- Total spaces: 2
- Parking features: Attached, Garage, Two Car Garage, Boat, Garage Door Opener, RV Access/Parking
- Attached garage spaces: 2
Features
- Stories: 3
- Patio & porch: Deck, Patio
- Exterior features: Deck, Fence, Sprinkler/Irrigation, Landscaping, Patio, Private Yard
- Has view: Yes
- View description: Mountain(s), Trees/Woods
- Waterfront features: Beach Access
Lot
- Size: 0.35 Acres
- Features: Level
- Topography: Level
Details
- Additional structures: RV/Boat Storage
- Parcel number: 13020225
Construction
Type & style
- Home type: SingleFamily
- Property subtype: Single Family Residence
Condition
- Updated/Remodeled
- Year built: 1977
Community & HOA
Community
- Security: Smoke Detector(s)
HOA
- Has HOA: No
Location
- Region: Incline Village
Financial & listing details
- Price per square foot: $1,322/sqft
- Tax assessed value: $997,411
- Annual tax amount: $7,265
- Date on market: 7/15/2025
- Cumulative days on market: 183 days
- Listing agreement: Exclusive Right To Sell
- Listing terms: Cash,Conventional,FHA
Estimated market value
Not available
Estimated sales range
Not available
Not available
Price history
Price history
| Date | Event | Price |
|---|---|---|
| 7/15/2025 | Listed for sale | $3,395,000$1,322/sqft |
Source: | ||
| 8/23/2024 | Listing removed | -- |
Source: | ||
| 7/7/2024 | Listed for sale | $3,395,000$1,322/sqft |
Source: | ||
Public tax history
Public tax history
| Year | Property taxes | Tax assessment |
|---|---|---|
| 2025 | $7,265 +2.7% | $349,094 +4.7% |
| 2024 | $7,072 -1.8% | $333,538 +6.2% |
| 2023 | $7,205 +2.7% | $314,202 +14.6% |
Find assessor info on the county website
BuyAbility℠ payment
Est. payment
$18,881/mo
Principal & interest
$16448
Property taxes
$1245
Home insurance
$1188
Climate risks
Neighborhood: 89451
Nearby schools
GreatSchools rating
- 6/10Incline Elementary SchoolGrades: PK-5Distance: 1.2 mi
- 5/10Incline Middle SchoolGrades: 6-8Distance: 0.8 mi
- 8/10Incline High SchoolGrades: 9-12Distance: 1.5 mi
- Loading
- Loading
