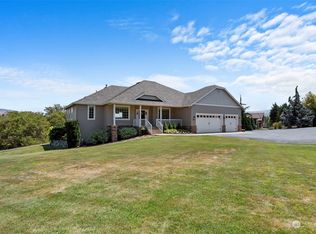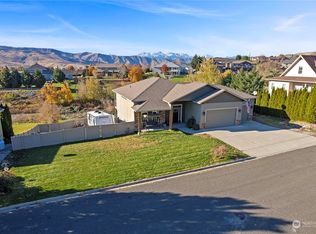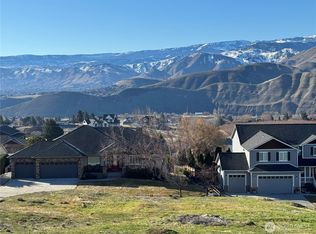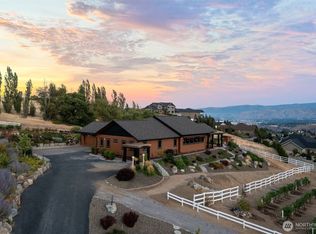Sold
Listed by:
Kelly L. Thompson,
Premier One Properties,
Scott Thompson,
Premier One Properties
Bought with: Premier One Properties
$910,000
1075 Ridge Crest Drive, Wenatchee, WA 98801
4beds
3,823sqft
Single Family Residence
Built in 2007
0.69 Acres Lot
$913,000 Zestimate®
$238/sqft
$4,620 Estimated rent
Home value
$913,000
$721,000 - $1.15M
$4,620/mo
Zestimate® history
Loading...
Owner options
Explore your selling options
What's special
Experience stunning detail in this daylight home with 13.5' ceilings, coved lighting & crown molding. Hardwood floors grace the entry and dining areas. The chef’s kitchen features a large island, granite counters, Alderwood cabinets, prep sink, beverage fridge, and 5-burner gas range. The living room boasts floor-to-ceiling solar cool glazed windows and a cozy gas fireplace. The main-level primary suite includes a walk-in closet and ensuite with double sinks, soaking tub, and tiled walk-in shower. Downstairs offers a theater with surround sound, family room with fireplace, and 3 large bedrooms—one with a private bath, ideal for guests. Enjoy a beautifully landscaped, private backyard, view deck, and oversized 3-car garage with extra parking
Zillow last checked: 8 hours ago
Listing updated: January 15, 2026 at 04:04am
Listed by:
Kelly L. Thompson,
Premier One Properties,
Scott Thompson,
Premier One Properties
Bought with:
Scott Thompson, 138965
Premier One Properties
Source: NWMLS,MLS#: 2393279
Facts & features
Interior
Bedrooms & bathrooms
- Bedrooms: 4
- Bathrooms: 4
- Full bathrooms: 3
- 1/2 bathrooms: 1
- Main level bathrooms: 2
- Main level bedrooms: 1
Primary bedroom
- Level: Main
Bedroom
- Level: Lower
Bedroom
- Level: Lower
Bedroom
- Level: Lower
Bathroom full
- Level: Lower
Bathroom full
- Level: Lower
Bathroom full
- Level: Main
Other
- Level: Main
Bonus room
- Level: Lower
Dining room
- Level: Main
Entry hall
- Level: Main
Family room
- Level: Lower
Kitchen with eating space
- Level: Main
Living room
- Level: Main
Utility room
- Level: Main
Heating
- Fireplace, Forced Air, Heat Pump, Electric
Cooling
- Forced Air, Heat Pump
Appliances
- Included: Dishwasher(s), Disposal, Dryer(s), Microwave(s), Refrigerator(s), Stove(s)/Range(s), Trash Compactor, Washer(s), Garbage Disposal
Features
- Bath Off Primary, Dining Room, High Tech Cabling
- Flooring: Ceramic Tile, Hardwood, Carpet
- Doors: French Doors
- Basement: Daylight
- Number of fireplaces: 2
- Fireplace features: Gas, Lower Level: 1, Main Level: 1, Fireplace
Interior area
- Total structure area: 3,823
- Total interior livable area: 3,823 sqft
Property
Parking
- Total spaces: 3
- Parking features: Attached Garage
- Has attached garage: Yes
- Covered spaces: 3
Features
- Levels: One
- Stories: 1
- Entry location: Main
- Patio & porch: Bath Off Primary, Dining Room, Fireplace, French Doors, High Tech Cabling, Vaulted Ceiling(s), Walk-In Closet(s), Wine/Beverage Refrigerator
- Has view: Yes
- View description: Mountain(s), Territorial
Lot
- Size: 0.69 Acres
- Features: Cul-De-Sac, Deck, Dog Run, Fenced-Partially, High Speed Internet, Irrigation, Propane, Sprinkler System
- Topography: Partial Slope,Sloped
- Residential vegetation: Garden Space
Details
- Parcel number: 232017520100
- Special conditions: Standard
Construction
Type & style
- Home type: SingleFamily
- Property subtype: Single Family Residence
Materials
- Cement Planked, Wood Siding, Wood Products, Cement Plank
- Foundation: Poured Concrete
- Roof: Composition
Condition
- Very Good
- Year built: 2007
Utilities & green energy
- Electric: Company: Chelan County PUD
- Sewer: Septic Tank
- Water: Public, Company: Chelan County PUD
Community & neighborhood
Location
- Region: Wenatchee
- Subdivision: Sunnyslope
HOA & financial
HOA
- HOA fee: $150 annually
Other
Other facts
- Listing terms: Cash Out,Conventional
- Cumulative days on market: 158 days
Price history
| Date | Event | Price |
|---|---|---|
| 12/15/2025 | Sold | $910,000-4.2%$238/sqft |
Source: | ||
| 11/21/2025 | Pending sale | $949,900$248/sqft |
Source: | ||
| 9/22/2025 | Price change | $949,900-2.6%$248/sqft |
Source: | ||
| 8/7/2025 | Price change | $975,000-2%$255/sqft |
Source: | ||
| 6/16/2025 | Listed for sale | $995,000+60.5%$260/sqft |
Source: | ||
Public tax history
| Year | Property taxes | Tax assessment |
|---|---|---|
| 2024 | $6,581 +9.3% | $763,668 +8.5% |
| 2023 | $6,020 -6.5% | $703,629 -1.6% |
| 2022 | $6,435 +18.8% | $715,071 +32.3% |
Find assessor info on the county website
Neighborhood: 98801
Nearby schools
GreatSchools rating
- 7/10Sunnyslope Elementary SchoolGrades: K-5Distance: 1.1 mi
- 6/10Foothills Middle SchoolGrades: 6-8Distance: 3.2 mi
- 6/10Wenatchee High SchoolGrades: 9-12Distance: 5.5 mi
Schools provided by the listing agent
- Elementary: Sunnyslope Elem
- Middle: Foothills Mid
- High: Wenatchee High
Source: NWMLS. This data may not be complete. We recommend contacting the local school district to confirm school assignments for this home.
Get pre-qualified for a loan
At Zillow Home Loans, we can pre-qualify you in as little as 5 minutes with no impact to your credit score.An equal housing lender. NMLS #10287.



