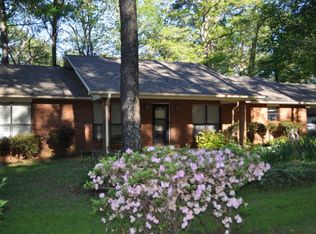Closed
Price Unknown
1075 River Ridge Rd, Summit, MS 39666
4beds
2,574sqft
Residential, Single Family Residence
Built in 1993
3.45 Acres Lot
$330,500 Zestimate®
$--/sqft
$1,889 Estimated rent
Home value
$330,500
Estimated sales range
Not available
$1,889/mo
Zestimate® history
Loading...
Owner options
Explore your selling options
What's special
Tucked away on a private road shared with just one other home, this custom-built 4 bedroom, 3.5 bath beauty offers over 2,500 square feet of thoughtfully designed living space—plus a massive 1,500 sq. ft. shop—on nearly 4 acres. Built in 1993 by a respected local builder, every detail was crafted with care, and then completely remodeled in 2017 by Frank Price to include new HVAC and roof, and some new plumbing!
Step inside to find spacious rooms filled with natural light from an abundance of large windows. The oversized great room, anchored by a striking fireplace, is the perfect gathering place for friends and family. The kitchen features custom cabinetry, a generous dining area, and easy flow for entertaining. The recently remodeled primary bath feels like a retreat with its elegant soaking tub.
Out back, a wraparound deck offers peaceful views of the landscaped yard, complete with blueberry bushes and pear and plum trees. Beyond the backyard lies a large, manicured pasture, creating a serene backdrop for everyday living. Whether you're relaxing in the shade, working in the shop, or enjoying the quiet privacy, this property blends comfort, function, and natural beauty in one special package.
Zillow last checked: 8 hours ago
Listing updated: October 03, 2025 at 07:16am
Listed by:
Kelly Parker 601-324-9760,
United Country - Southern States Realty
Bought with:
Non MLS Member
Source: MLS United,MLS#: 4122215
Facts & features
Interior
Bedrooms & bathrooms
- Bedrooms: 4
- Bathrooms: 4
- Full bathrooms: 3
- 1/2 bathrooms: 1
Primary bedroom
- Description: 12'2' X 15'3'
- Level: Main
Bedroom
- Description: 12'11' X 14'2'
- Level: Main
Bedroom
- Description: 12'5' X 15'5'
- Level: Main
Bedroom
- Description: 12'1' X 12'9'
- Level: Main
Primary bathroom
- Description: 12'4' X 12'2'
- Level: Main
Bathroom
- Description: 10'5' X 4'11'
- Level: Main
Bathroom
- Description: 7'9' X 8'
- Level: Main
Dining room
- Description: 11' X 13'6'
- Level: Main
Kitchen
- Description: 13'6' X 16'6'
- Level: Main
Laundry
- Description: 9'5' X 13'7'
- Level: Main
Living room
- Description: 26'9' X 18'6'
- Level: Main
Other
- Description: 12'9' X 5'6'
- Level: Main
Heating
- Central, Electric, Fireplace(s), Forced Air
Cooling
- Central Air
Appliances
- Included: Dishwasher, Electric Water Heater, Free-Standing Gas Range, Free-Standing Refrigerator, Microwave, Refrigerator
- Laundry: Electric Dryer Hookup, Inside, Laundry Room, Main Level, Washer Hookup
Features
- Double Vanity, Eat-in Kitchen, Entrance Foyer, Kitchen Island, Recessed Lighting, Walk-In Closet(s), Granite Counters
- Flooring: Laminate, Simulated Wood
- Doors: Hinged Patio
- Windows: Aluminum Frames, Double Pane Windows
- Has fireplace: Yes
- Fireplace features: Raised Hearth, Wood Burning, Bath
Interior area
- Total structure area: 2,574
- Total interior livable area: 2,574 sqft
Property
Parking
- Total spaces: 1
- Parking features: Attached Carport, Deck, Gravel
- Carport spaces: 1
Features
- Levels: One
- Stories: 1
- Patio & porch: Front Porch, Rear Porch, Wrap Around
- Exterior features: Private Entrance
- Has view: Yes
Lot
- Size: 3.45 Acres
- Features: Landscaped, Sloped, Views, Wooded
Details
- Additional structures: Workshop, Barn(s)
- Parcel number: 812793D
Construction
Type & style
- Home type: SingleFamily
- Architectural style: Ranch
- Property subtype: Residential, Single Family Residence
Materials
- Vinyl, Brick Veneer
- Foundation: Pillar/Post/Pier, Raised
- Roof: Shingle,Architectural Shingles
Condition
- New construction: No
- Year built: 1993
Utilities & green energy
- Sewer: Septic Tank
- Water: Private, Well
- Utilities for property: Electricity Connected, Phone Connected, Propane Connected, Water Connected, Propane
Community & neighborhood
Location
- Region: Summit
- Subdivision: Metes And Bounds
Price history
| Date | Event | Price |
|---|---|---|
| 10/2/2025 | Sold | -- |
Source: MLS United #4122215 Report a problem | ||
| 8/23/2025 | Pending sale | $325,000$126/sqft |
Source: MLS United #4122215 Report a problem | ||
| 8/12/2025 | Listed for sale | $325,000+32.7%$126/sqft |
Source: MLS United #4122215 Report a problem | ||
| 11/27/2018 | Sold | -- |
Source: Agent Provided Report a problem | ||
| 9/14/2018 | Listed for sale | $245,000$95/sqft |
Source: RE/MAX Southland Real Estate #128276 Report a problem | ||
Public tax history
| Year | Property taxes | Tax assessment |
|---|---|---|
| 2024 | $2,000 +1.7% | $17,004 0% |
| 2023 | $1,966 +2.2% | $17,007 0% |
| 2022 | $1,924 +0.4% | $17,011 0% |
Find assessor info on the county website
Neighborhood: 39666
Nearby schools
GreatSchools rating
- 4/10Mccomb Middle SchoolGrades: 4-6Distance: 2.3 mi
- 4/10Denman Junior High SchoolGrades: 7-8Distance: 3.7 mi
- 4/10Mccomb High SchoolGrades: 9-12Distance: 3.6 mi
