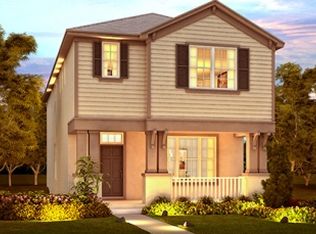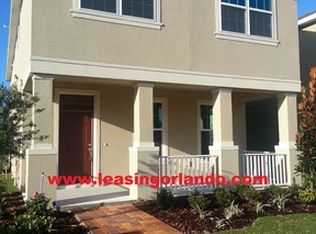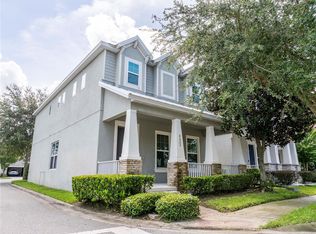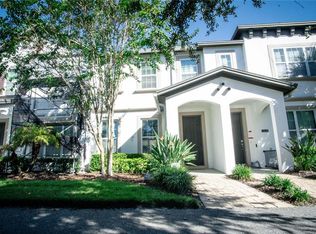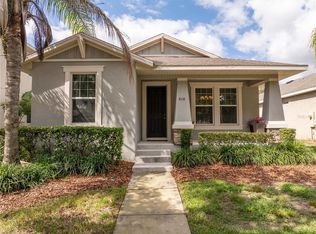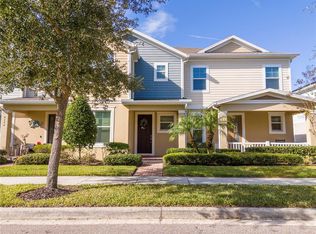Under contract-accepting backup offers. Former Meritage model home with nightly Disney fireworks views, perfectly situated on a premium corner lot in sought-after Windermere Trails. The Angelou floorplan offers a spacious, open layout designed for both style and comfort. The kitchen features granite countertops, upgraded cabinetry with hardware, stainless steel appliances, and a functional layout that opens seamlessly to the dining, great room, and family areas—all enhanced with upgraded flooring. The primary suite includes a generous walk-in closet and a spa-like bath with dual sinks, a large tiled shower, and frameless glass doors. Upstairs, the open loft is perfect for movie nights, game time, or relaxing with family. Throughout the home, you'll find custom paint, designer window treatments, upgraded lighting, and high-end fixtures. The landscaping in both the front and backyard is lush and beautifully maintained. Windermere Trails offers a vibrant community lifestyle with a resort-style pool, splash park, playground, picnic areas, and scenic walking paths—all just minutes from top-rated schools, shopping, dining, and major attractions.
Pending
Price cut: $25K (10/30)
$500,000
10750 Reams Rd, Windermere, FL 34786
3beds
1,826sqft
Est.:
Single Family Residence
Built in 2015
5,908 Square Feet Lot
$486,200 Zestimate®
$274/sqft
$118/mo HOA
What's special
Resort-style poolGranite countertopsNightly disney fireworks viewsSpa-like bathCustom paintFunctional layoutDesigner window treatments
- 183 days |
- 2,030 |
- 140 |
Likely to sell faster than
Zillow last checked: 8 hours ago
Listing updated: January 02, 2026 at 08:27am
Listing Provided by:
Robert Larkan, Jr 407-951-2472,
EXECUTIVE PROPERTIES 407-985-4333
Source: Stellar MLS,MLS#: O6326716 Originating MLS: Orlando Regional
Originating MLS: Orlando Regional

Facts & features
Interior
Bedrooms & bathrooms
- Bedrooms: 3
- Bathrooms: 3
- Full bathrooms: 2
- 1/2 bathrooms: 1
Primary bedroom
- Features: Walk-In Closet(s)
- Level: Second
- Area: 255 Square Feet
- Dimensions: 15x17
Bedroom 2
- Features: Dual Sinks, Tub with Separate Shower Stall, Built-in Closet
- Level: Second
- Area: 144 Square Feet
- Dimensions: 12x12
Bedroom 3
- Features: Built-in Closet
- Level: Second
- Area: 156 Square Feet
- Dimensions: 12x13
Bonus room
- Features: No Closet
- Level: Second
- Area: 80 Square Feet
- Dimensions: 10x8
Kitchen
- Level: First
- Area: 180 Square Feet
- Dimensions: 15x12
Living room
- Level: First
- Area: 220 Square Feet
- Dimensions: 22x10
Utility room
- Level: Second
- Area: 40 Square Feet
- Dimensions: 5x8
Heating
- Central
Cooling
- Central Air
Appliances
- Included: Cooktop, Dishwasher, Disposal, Refrigerator
- Laundry: Electric Dryer Hookup, Inside, Laundry Closet, Upper Level, Washer Hookup
Features
- Open Floorplan, PrimaryBedroom Upstairs
- Flooring: Engineered Hardwood, Tile
- Has fireplace: No
Interior area
- Total structure area: 2,712
- Total interior livable area: 1,826 sqft
Video & virtual tour
Property
Parking
- Total spaces: 2
- Parking features: Garage - Attached
- Attached garage spaces: 2
Features
- Levels: Two
- Stories: 2
- Exterior features: Balcony, Irrigation System
Lot
- Size: 5,908 Square Feet
- Features: Corner Lot
Details
- Parcel number: 362327915900450
- Zoning: P-D
- Special conditions: None
Construction
Type & style
- Home type: SingleFamily
- Architectural style: Colonial,Key West
- Property subtype: Single Family Residence
Materials
- Block, Stucco, Wood Frame
- Foundation: Slab
- Roof: Shingle
Condition
- Completed
- New construction: No
- Year built: 2015
Details
- Builder model: Angelou
- Builder name: MERITAGE
Utilities & green energy
- Sewer: Public Sewer
- Water: Public
- Utilities for property: Cable Available, Electricity Available, Water Available
Community & HOA
Community
- Subdivision: WINDERMERE TRLS PH 1C
HOA
- Has HOA: Yes
- HOA fee: $118 monthly
- HOA name: CHERYL DRAKE
- HOA phone: 352-243-4595
- Pet fee: $0 monthly
Location
- Region: Windermere
Financial & listing details
- Price per square foot: $274/sqft
- Tax assessed value: $425,626
- Annual tax amount: $5,391
- Date on market: 7/14/2025
- Cumulative days on market: 177 days
- Ownership: Fee Simple
- Total actual rent: 0
- Electric utility on property: Yes
- Road surface type: Concrete
Estimated market value
$486,200
$462,000 - $511,000
$2,790/mo
Price history
Price history
| Date | Event | Price |
|---|---|---|
| 1/2/2026 | Pending sale | $500,000$274/sqft |
Source: | ||
| 10/30/2025 | Price change | $500,000-4.8%$274/sqft |
Source: | ||
| 9/12/2025 | Price change | $525,000-0.9%$288/sqft |
Source: | ||
| 8/1/2025 | Price change | $530,000-1.9%$290/sqft |
Source: | ||
| 7/14/2025 | Listed for sale | $540,000+35.5%$296/sqft |
Source: | ||
Public tax history
Public tax history
| Year | Property taxes | Tax assessment |
|---|---|---|
| 2024 | $5,392 +7.4% | $343,618 +3% |
| 2023 | $5,018 +3.8% | $333,610 +3% |
| 2022 | $4,835 +38% | $323,893 +38.5% |
Find assessor info on the county website
BuyAbility℠ payment
Est. payment
$3,594/mo
Principal & interest
$2414
Property taxes
$887
Other costs
$293
Climate risks
Neighborhood: 34786
Nearby schools
GreatSchools rating
- 8/10Bay Lake ElementaryGrades: PK-5Distance: 0.3 mi
- 8/10Horizon West Middle SchoolGrades: 6-8Distance: 0.9 mi
- 7/10Windermere High SchoolGrades: 9-12Distance: 3.2 mi
- Loading
