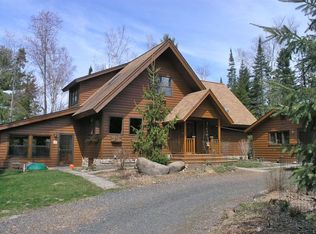Outstanding value on premier Upper Lake St Croix, a full recreation lake. Beautiful 3 BR chalet on private 4.08 acres. 300 of level sandy lake bottom frontage. Large lake facing windows from most rooms of the house. Warm knotty pine and birch interior woods. Main level master suite. Large bedrooms (one with balcony) in upper level. Cedar exterior stained with premium Sikkens. 24 x 18 bunkhouse or work studio. Large 3-car garage includes 1000 sq ft of heated workspace. Dock and pontoon included. This property is loaded with extras.
This property is off market, which means it's not currently listed for sale or rent on Zillow. This may be different from what's available on other websites or public sources.
