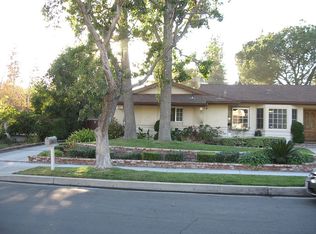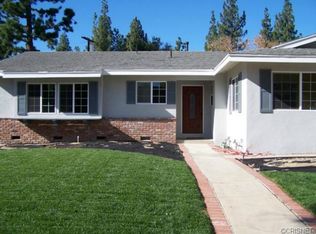Quiet cul-de-sac. Excellent curb appeal with a curved walkway leading to the front porch. 5 bedrooms + 2.5 baths. New interior paint. Brand new roof. Solar (owned/ no lease) helps to keep the bills low! Both hardwood and laminate floors throughout. Smooth ceilings & recessed lighting. All bathrooms are redone, with slate floors, newer vanity with bowl sink & decorator hardware. All new interior raised panel doors and hardware. Mirrored wardrobes & ceiling fans. Large living room with fireplace with decorator mantle and updated stone surround. French doors with beveled glass leading to covered patio. Updated Kitchen with raised panel crisp white cabinets, stainless hardware, stainless updated appliances, five burner gas range & tile counters. Breakfast area opens to den with recessed lighting. Dual pane windows throughout most of the home. On the other side of the house, you will find a separate bedroom and a 1/2. Half-bath updated with new vanity and slate floors. Indoor laundry room. Garage converted w/out permits with separate entrance. Lots of possibilities. Could be possible guest house/ADU /home office/studio. flexible floorplan with lots of possibilities. Well landscaped backyard with RV access, ample grassy area, and pool. Darby Elementary, Nobel middle school
This property is off market, which means it's not currently listed for sale or rent on Zillow. This may be different from what's available on other websites or public sources.

