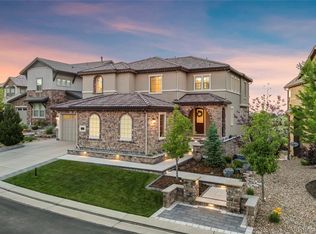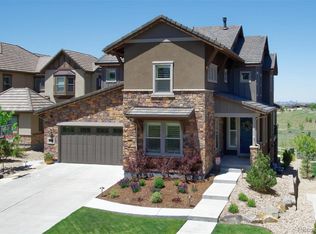Sold for $1,530,000
$1,530,000
10751 Timberdash Ave, Highlands Ranch, CO 80126
5beds
4,950sqft
Single Family Residence
Built in 2015
10,454.4 Square Feet Lot
$1,564,900 Zestimate®
$309/sqft
$5,297 Estimated rent
Home value
$1,564,900
$1.49M - $1.66M
$5,297/mo
Zestimate® history
Loading...
Owner options
Explore your selling options
What's special
Absolutely Stunning 2 Story situated in one of Highlands Ranch most sought after communities, Backcountry, boasting Amazing panoramic Mountain & City Views! Backs to Open Space & across from a greenbelt, this Gorgeous Home offers 5 Beds, 5 Baths, Walk-out Basement, Attached 2 Car & a 1 Car Garage. Welcoming Home has Lovely Curb Appeal w an Inviting Front Courtyard. Beautiful Open Concept Home, graced with many High Quality Upgrades throughout, is an Entertainer's delight. Great Room has Large Windows providing Mountain & Open Space views & has a Gas Fireplace with a Hearth & Mantel, perfect for those chilly evenings. Gourmet Kitchen offers SS Appliances, including Double Ovens, Gas Cooktop, Large Kitchen Island w Breakfast Bar Seating, Loads of Storage Space in the Cabinetry & Pantry. Generous sized Dining area has a Slider leading out to a Spacious, very Private Covered Deck overlooking a low maintenance Landscaped Yard, & beyond to Open Space & Mountain Views. Main Level Front Room is perfect as a Living Room or Office. Upstairs you'll find a Loft & Primary Bedroom offering Fantastic Front Range & Open Space Vistas. This Suite has a Raised Tray Ceiling, Ceiling Fan, Large Walk-in Closet, Linen Closet & a Luxurious 5-Piece Bath with a Soaking Tub, Over-sized Shower, Double Sinks, Wood-look Tile Flooring. Also upstairs are 3 more Beds all with en Suite Baths & a Convenient Laundry Room w Cabinetry & Utility Sink. Main Level includes a 5th Bedroom with an en Suite private 3/4 Bath, Powder Room & Mud Room. Lots of Space for Expansion & Storage in the unfinished 1,543 SqFt Walk-out Basement that leads out to a Covered Patio & Expansive Paver Stone Patio with built-in Fire-pit to enjoy Spectacular Mountain Sunsets. Gated community has hundreds of acres of Open Space with ponds, Extensive Trail system, 15 miles of Private Trails, Resort style Pool, Hot Tubs. Prestigious Sundial Clubhouse has Dining, Lounge areas, Exercise rooms & an Amphitheater. See Virtual 3-D Tour.
Zillow last checked: 8 hours ago
Listing updated: June 03, 2024 at 07:21am
Listed by:
Grant Dolby 720-515-1802,
Dolby Haas
Bought with:
Non Member
Non Member
Source: Pikes Peak MLS,MLS#: 5677619
Facts & features
Interior
Bedrooms & bathrooms
- Bedrooms: 5
- Bathrooms: 5
- Full bathrooms: 3
- 3/4 bathrooms: 1
- 1/2 bathrooms: 1
Basement
- Area: 1544
Heating
- Forced Air, Natural Gas
Cooling
- Ceiling Fan(s), Central Air
Appliances
- Included: Dishwasher, Disposal, Dryer, Gas in Kitchen, Exhaust Fan, Microwave, Oven, Refrigerator, Washer
- Laundry: Upper Level
Features
- 9Ft + Ceilings, Great Room, Breakfast Bar, Pantry, Secondary Suite w/in Home
- Flooring: Carpet, Ceramic Tile
- Windows: Window Coverings
- Basement: Unfinished
- Number of fireplaces: 2
- Fireplace features: Free Standing, Gas, Two
Interior area
- Total structure area: 4,950
- Total interior livable area: 4,950 sqft
- Finished area above ground: 3,406
- Finished area below ground: 1,544
Property
Parking
- Total spaces: 3
- Parking features: Attached, Even with Main Level, Garage Door Opener, Oversized, Concrete Driveway
- Attached garage spaces: 3
Features
- Levels: Two
- Stories: 2
- Patio & porch: Composite, Concrete, Covered, Other, See Prop Desc Remarks
- Fencing: Back Yard
- Has view: Yes
- View description: City, Mountain(s)
Lot
- Size: 10,454 sqft
- Features: Backs to Open Space, Level, Sloped, Hiking Trail, Near Park, Near Schools, HOA Required $, Landscaped
Details
- Parcel number: 222923208029
Construction
Type & style
- Home type: SingleFamily
- Property subtype: Single Family Residence
Materials
- Stone, Framed on Lot
- Foundation: Slab, Walk Out
- Roof: Tile
Condition
- Existing Home
- New construction: No
- Year built: 2015
Details
- Builder model: Shea Homes
Utilities & green energy
- Water: Assoc/Distr
Community & neighborhood
Community
- Community features: Clubhouse, Community Center, Dining, Fitness Center, Gated, Hiking or Biking Trails, Lake, Parks or Open Space, Playground, Pool, Spa, Tennis Court(s)
Location
- Region: Highlands Ranch
HOA & financial
HOA
- HOA fee: $168 quarterly
- Services included: Covenant Enforcement
- Second HOA fee: $320 monthly
Other
Other facts
- Listing terms: Cash,Conventional
Price history
| Date | Event | Price |
|---|---|---|
| 5/31/2024 | Sold | $1,530,000+0.3%$309/sqft |
Source: | ||
| 4/16/2024 | Pending sale | $1,525,000$308/sqft |
Source: | ||
| 4/9/2024 | Price change | $1,525,000-3.2%$308/sqft |
Source: | ||
| 3/28/2024 | Price change | $1,575,000-4.5%$318/sqft |
Source: | ||
| 3/13/2024 | Listed for sale | $1,650,000+109.7%$333/sqft |
Source: | ||
Public tax history
| Year | Property taxes | Tax assessment |
|---|---|---|
| 2025 | $9,254 +0.2% | $101,360 -0.5% |
| 2024 | $9,238 +53.7% | $101,870 -1% |
| 2023 | $6,012 -3.8% | $102,860 +56.3% |
Find assessor info on the county website
Neighborhood: 80126
Nearby schools
GreatSchools rating
- 9/10Stone Mountain Elementary SchoolGrades: PK-6Distance: 1.3 mi
- 6/10Ranch View Middle SchoolGrades: 7-8Distance: 1.8 mi
- 9/10Thunderridge High SchoolGrades: 9-12Distance: 1.8 mi
Schools provided by the listing agent
- Middle: Ranch View
- High: ThunderRidge
- District: Douglas RE1
Source: Pikes Peak MLS. This data may not be complete. We recommend contacting the local school district to confirm school assignments for this home.
Get a cash offer in 3 minutes
Find out how much your home could sell for in as little as 3 minutes with a no-obligation cash offer.
Estimated market value$1,564,900
Get a cash offer in 3 minutes
Find out how much your home could sell for in as little as 3 minutes with a no-obligation cash offer.
Estimated market value
$1,564,900

