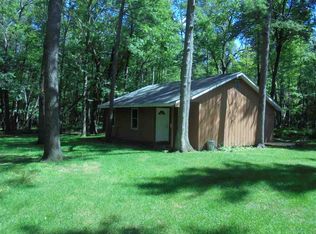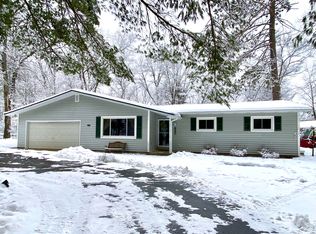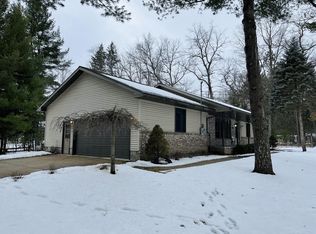Sold for $166,000
$166,000
10754 N Wheeler Rd, Roscommon, MI 48653
4beds
990sqft
Single Family Residence
Built in 1981
1.45 Acres Lot
$136,400 Zestimate®
$168/sqft
$1,464 Estimated rent
Home value
$136,400
$109,000 - $162,000
$1,464/mo
Zestimate® history
Loading...
Owner options
Explore your selling options
What's special
Welcome to 10754 N Wheeler Rd in Roscommon, MI. This 4 bedroom, 1 bath cabin sits on over an acre. With close proximity to Roscommon schools, trail heads, and property backing up to the Gahagan Nature Preserve, this would be great for an ''up north retreat'', or a place to call home. It features an 18'x28' aluminum barn with concrete flooring for toys, as well as a 12'x16' shed for additional storage or woodworking. This property is also walking distance to state land, and just a short drive to downtown Roscommon. Enjoy the peacefulness of this beautiful, wooded setting around a campfire or on your beautiful 16'x20' back deck. New roof in 2013, and new water heater in 2019. Schedule your showing today!
Zillow last checked: 8 hours ago
Listing updated: September 25, 2023 at 01:45pm
Listed by:
Matthew Thelen 989-640-0626,
RE/MAX Finest
Bought with:
Non Member
Source: Greater Lansing AOR,MLS#: 275646
Facts & features
Interior
Bedrooms & bathrooms
- Bedrooms: 4
- Bathrooms: 1
- Full bathrooms: 1
Primary bedroom
- Level: First
- Area: 96 Square Feet
- Dimensions: 12 x 8
Bedroom 2
- Level: First
- Area: 80 Square Feet
- Dimensions: 10 x 8
Bedroom 3
- Level: First
- Area: 70 Square Feet
- Dimensions: 10 x 7
Bedroom 4
- Level: First
- Area: 64 Square Feet
- Dimensions: 8 x 8
Bathroom 1
- Level: First
- Area: 49 Square Feet
- Dimensions: 7 x 7
Dining room
- Level: First
- Area: 135 Square Feet
- Dimensions: 15 x 9
Kitchen
- Level: First
- Area: 135 Square Feet
- Dimensions: 15 x 9
Living room
- Level: First
- Area: 165 Square Feet
- Dimensions: 15 x 11
Heating
- Radiant
Cooling
- Window Unit(s)
Appliances
- Included: Microwave, Refrigerator, Range, Oven
- Laundry: Electric Dryer Hookup, Main Level, Washer Hookup
Features
- Flooring: Laminate, Vinyl
- Windows: Double Pane Windows
- Basement: Crawl Space
- Has fireplace: No
Interior area
- Total structure area: 990
- Total interior livable area: 990 sqft
- Finished area above ground: 990
- Finished area below ground: 0
Property
Parking
- Parking features: Circular Driveway, Driveway
- Has uncovered spaces: Yes
Features
- Levels: One
- Stories: 1
- Patio & porch: Deck, Porch
- Exterior features: Fire Pit
- Pool features: None
- Spa features: None
- Has view: Yes
- View description: Trees/Woods
Lot
- Size: 1.45 Acres
- Features: Back Yard, Many Trees, Wooded
Details
- Additional structures: Barn(s), Shed(s), Storage, Workshop
- Foundation area: 0
- Parcel number: 720051070070100
- Zoning description: Zoning
Construction
Type & style
- Home type: SingleFamily
- Architectural style: Ranch
- Property subtype: Single Family Residence
Materials
- Wood Siding
- Roof: Shingle
Condition
- Updated/Remodeled
- New construction: No
- Year built: 1981
Utilities & green energy
- Sewer: Septic Tank
- Water: Well
- Utilities for property: Water Connected, Sewer Connected, Natural Gas Connected, Electricity Connected
Community & neighborhood
Location
- Region: Roscommon
- Subdivision: None
Other
Other facts
- Listing terms: VA Loan,Cash,Conventional,FHA
- Road surface type: Paved
Price history
| Date | Event | Price |
|---|---|---|
| 9/25/2023 | Sold | $166,000+10.7%$168/sqft |
Source: | ||
| 9/2/2023 | Contingent | $149,900$151/sqft |
Source: | ||
| 8/29/2023 | Listed for sale | $149,900$151/sqft |
Source: | ||
Public tax history
Tax history is unavailable.
Neighborhood: 48653
Nearby schools
GreatSchools rating
- 6/10Roscommon Elementary SchoolGrades: PK-4Distance: 0.4 mi
- 7/10Roscommon Middle SchoolGrades: 5-7Distance: 0.5 mi
- 6/10Roscommon High SchoolGrades: 7-12Distance: 0.8 mi
Schools provided by the listing agent
- High: Roscommon
Source: Greater Lansing AOR. This data may not be complete. We recommend contacting the local school district to confirm school assignments for this home.
Get pre-qualified for a loan
At Zillow Home Loans, we can pre-qualify you in as little as 5 minutes with no impact to your credit score.An equal housing lender. NMLS #10287.


