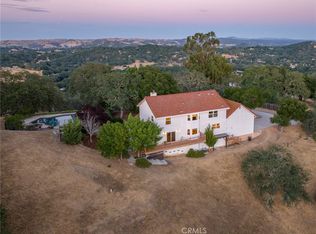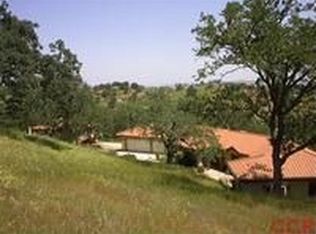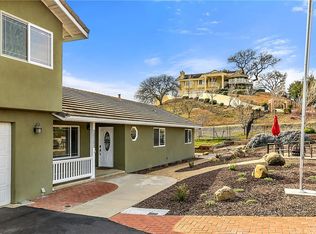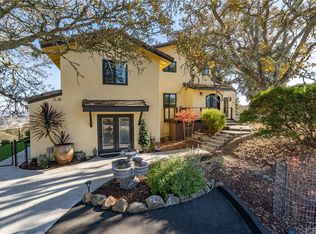Two updated homes with new roofs, Milgard windows, fresh interior/exterior paint and seal coated driveway. Perched on 3.9 private acres, this stunning estate features a 2764 sq ft single-story main home with 4 bedrooms and 2.5 baths, plus a 916 sq ft 1 bed, 1 bath second residence—each offering breathtaking views from every window. The main home features vaulted ceilings, LED lighting, a wood-burning fireplace, and panoramic views throughout. The open kitchen boasts quartz counters, stainless appliances and a large island—perfect for entertaining or birdwatching. The formal dining room opens to a garden patio with a chiminea. The primary suite includes a marble walk-in shower, custom closet and private patio. The second residence, with its own address, offers a full kitchen with custom cabinetry, upstairs bedroom with sweeping views, soaking tub and in-unit laundry—ideal for guests, family, or rental income. Additional features include a Tesla battery backup, endless swim pool, solar tubes and multiple outdoor living spaces—all behind a gated entry. Located just 10 minutes from downtown Atascadero, this rare property offers space, privacy and modern comfort in a natural setting. Seller concession available for 1st year’s fire insurance! Virtual tour available—don’t miss this one-of-a-kind opportunity!
This property is off market, which means it's not currently listed for sale or rent on Zillow. This may be different from what's available on other websites or public sources.




