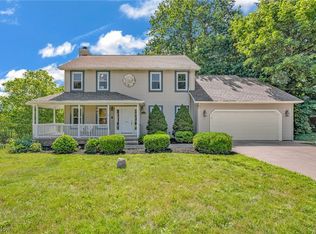Sold for $279,900
$279,900
10756 Johnnycake Ridge Rd, Concord Township, OH 44077
3beds
2,595sqft
Single Family Residence
Built in 1985
1.25 Acres Lot
$326,300 Zestimate®
$108/sqft
$2,027 Estimated rent
Home value
$326,300
$310,000 - $343,000
$2,027/mo
Zestimate® history
Loading...
Owner options
Explore your selling options
What's special
Built into a hillside on over an acre this unique property has a lot to offer. The living space is large and open. So is the eat-in-kitchen and the appliances are less than 2 years old! The loft space has a wall of windows and its use will go as far as your imagination will take it. The panoramic view from either inside or on the expansive deck will be breathtaking during the warmer months. The pond with its soothing white noise can be enjoyed from inside the home or while relaxing on the deck. The heated bonus room above the garage is currently being used for a game room and the pool table stays! Solar panels keep this home warm in the winter and cool in the summer for a very reasonable monthly rate. Most of the structure is cement block so this is a very sturdy home. New carpeting. New vinyl plank flooring. There is a lot of opportunity to make this YOUR home.
Zillow last checked: 8 hours ago
Listing updated: August 26, 2023 at 02:50pm
Listing Provided by:
Asa A Cox 440-479-3100,
CENTURY 21 Asa Cox Homes,
Debra A Pizzo 440-954-2472,
CENTURY 21 Asa Cox Homes
Bought with:
Ahren L Booher, 2010002612
Keller Williams Elevate
Michael Smith, 2018004870
Keller Williams Elevate
Source: MLS Now,MLS#: 4433266 Originating MLS: Ashtabula County REALTORS
Originating MLS: Ashtabula County REALTORS
Facts & features
Interior
Bedrooms & bathrooms
- Bedrooms: 3
- Bathrooms: 2
- Full bathrooms: 2
- Main level bathrooms: 2
- Main level bedrooms: 3
Primary bedroom
- Description: Flooring: Carpet
- Level: First
- Dimensions: 21.00 x 13.00
Bedroom
- Description: Flooring: Carpet
- Level: First
- Dimensions: 19.00 x 12.00
Bedroom
- Description: Flooring: Ceramic Tile
- Level: First
- Dimensions: 15.00 x 11.00
Primary bathroom
- Description: Flooring: Ceramic Tile
- Level: First
- Dimensions: 13.00 x 8.00
Bathroom
- Description: Flooring: Ceramic Tile
- Level: First
- Dimensions: 7.00 x 7.00
Eat in kitchen
- Description: Flooring: Luxury Vinyl Tile
- Level: First
- Dimensions: 22.00 x 19.00
Family room
- Description: Flooring: Carpet
- Level: Second
- Dimensions: 29.00 x 17.00
Laundry
- Description: Flooring: Ceramic Tile
- Level: First
Living room
- Description: Flooring: Luxury Vinyl Tile
- Level: First
Loft
- Description: Flooring: Carpet
- Level: Second
- Dimensions: 22.00 x 8.00
Recreation
- Level: First
- Dimensions: 24.00 x 16.00
Heating
- Baseboard, Electric, Gas, Solar
Cooling
- Central Air
Features
- Has basement: No
- Number of fireplaces: 1
Interior area
- Total structure area: 2,595
- Total interior livable area: 2,595 sqft
- Finished area above ground: 2,595
Property
Parking
- Total spaces: 2
- Parking features: Attached, Garage, Paved
- Attached garage spaces: 2
Features
- Levels: One
- Stories: 1
- Patio & porch: Deck
Lot
- Size: 1.25 Acres
Details
- Parcel number: 08A016B000310
Construction
Type & style
- Home type: SingleFamily
- Architectural style: Contemporary
- Property subtype: Single Family Residence
Materials
- Wood Siding
- Foundation: Slab
- Roof: Asphalt,Fiberglass
Condition
- Year built: 1985
Utilities & green energy
- Sewer: Septic Tank
- Water: Public
Community & neighborhood
Location
- Region: Concord Township
- Subdivision: Tanglewood Terrace 02
Other
Other facts
- Listing terms: Cash,Conventional
Price history
| Date | Event | Price |
|---|---|---|
| 4/18/2023 | Sold | $279,900$108/sqft |
Source: | ||
| 3/15/2023 | Pending sale | $279,900$108/sqft |
Source: | ||
| 2/23/2023 | Listed for sale | $279,900+99.9%$108/sqft |
Source: | ||
| 10/20/2000 | Sold | $140,000$54/sqft |
Source: | ||
Public tax history
| Year | Property taxes | Tax assessment |
|---|---|---|
| 2024 | $4,764 +28.1% | $101,790 +43.4% |
| 2023 | $3,719 -0.1% | $70,970 |
| 2022 | $3,722 -0.4% | $70,970 |
Find assessor info on the county website
Neighborhood: 44077
Nearby schools
GreatSchools rating
- 7/10Melridge Elementary SchoolGrades: K-5Distance: 0.8 mi
- 5/10Henry F Lamuth Middle SchoolGrades: 6-8Distance: 0.7 mi
- 5/10Riverside Jr/Sr High SchoolGrades: 8-12Distance: 2.1 mi
Schools provided by the listing agent
- District: Riverside LSD Lake- 4306
Source: MLS Now. This data may not be complete. We recommend contacting the local school district to confirm school assignments for this home.
Get pre-qualified for a loan
At Zillow Home Loans, we can pre-qualify you in as little as 5 minutes with no impact to your credit score.An equal housing lender. NMLS #10287.
Sell for more on Zillow
Get a Zillow Showcase℠ listing at no additional cost and you could sell for .
$326,300
2% more+$6,526
With Zillow Showcase(estimated)$332,826
