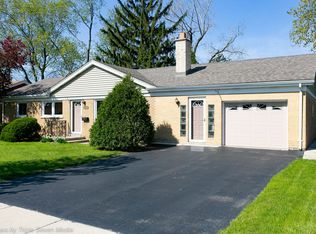Closed
$300,000
10756 Mason Ave, Chicago Ridge, IL 60415
4beds
1,619sqft
Single Family Residence
Built in 1955
9,375 Square Feet Lot
$329,400 Zestimate®
$185/sqft
$3,236 Estimated rent
Home value
$329,400
$313,000 - $346,000
$3,236/mo
Zestimate® history
Loading...
Owner options
Explore your selling options
What's special
Spacious Ranch home in the heart of Chicago Ridge! This four bedroom, two and a half bath home features a giant family room with sliding doors leading to a deck and fenced-in yard. The kitchen is in the center of the home, yet only steps away from the attached garage for easy unloading of groceries! New paint and carpet,new roof in 2016, new furnace and A/C in main house 2019, new furnace and A/C for addition 2022. The home has been well-maintained, price has been modified to allow updates where you can make your own special haven.
Zillow last checked: 8 hours ago
Listing updated: October 20, 2025 at 08:26pm
Listing courtesy of:
Marjorie Mcconville 708-977-8524,
Berkshire Hathaway HomeServices Chicago
Bought with:
Margarita Lopez
Baird & Warner, Inc.
Source: MRED as distributed by MLS GRID,MLS#: 12358476
Facts & features
Interior
Bedrooms & bathrooms
- Bedrooms: 4
- Bathrooms: 3
- Full bathrooms: 2
- 1/2 bathrooms: 1
Primary bedroom
- Features: Flooring (Carpet), Bathroom (Full)
- Level: Main
- Area: 224 Square Feet
- Dimensions: 16X14
Bedroom 2
- Features: Flooring (Carpet)
- Level: Main
- Area: 140 Square Feet
- Dimensions: 14X10
Bedroom 3
- Features: Flooring (Carpet)
- Level: Main
- Area: 117 Square Feet
- Dimensions: 13X9
Bedroom 4
- Features: Flooring (Carpet)
- Level: Main
- Area: 104 Square Feet
- Dimensions: 13X8
Family room
- Features: Flooring (Carpet)
- Level: Main
- Area: 650 Square Feet
- Dimensions: 26X25
Kitchen
- Features: Kitchen (Eating Area-Table Space)
- Level: Main
- Area: 252 Square Feet
- Dimensions: 21X12
Living room
- Features: Flooring (Carpet), Window Treatments (Bay Window(s))
- Level: Main
- Area: 260 Square Feet
- Dimensions: 20X13
Heating
- Natural Gas
Cooling
- Central Air
Appliances
- Included: Range, Refrigerator, Washer, Dryer
Features
- Basement: None
- Attic: Pull Down Stair
- Number of fireplaces: 1
- Fireplace features: Wood Burning, Family Room
Interior area
- Total structure area: 0
- Total interior livable area: 1,619 sqft
Property
Parking
- Total spaces: 6
- Parking features: Asphalt, Side Driveway, Garage Door Opener, On Site, Garage Owned, Attached, Driveway, Additional Parking, Owned, Garage
- Attached garage spaces: 2
- Has uncovered spaces: Yes
Accessibility
- Accessibility features: No Disability Access
Features
- Stories: 1
- Patio & porch: Deck
- Fencing: Fenced,Chain Link
Lot
- Size: 9,375 sqft
- Dimensions: 75 X 125
- Features: Cul-De-Sac
Details
- Additional structures: Shed(s)
- Parcel number: 24174200310000
- Special conditions: None
Construction
Type & style
- Home type: SingleFamily
- Architectural style: Ranch
- Property subtype: Single Family Residence
Materials
- Brick
- Foundation: Concrete Perimeter
- Roof: Asphalt
Condition
- New construction: No
- Year built: 1955
Utilities & green energy
- Sewer: Public Sewer
- Water: Lake Michigan
Community & neighborhood
Community
- Community features: Park, Curbs, Sidewalks, Street Lights, Street Paved
Location
- Region: Chicago Ridge
HOA & financial
HOA
- Services included: None
Other
Other facts
- Listing terms: Conventional
- Ownership: Fee Simple
Price history
| Date | Event | Price |
|---|---|---|
| 10/20/2025 | Sold | $300,000-10.4%$185/sqft |
Source: | ||
| 10/5/2025 | Contingent | $335,000$207/sqft |
Source: | ||
| 10/2/2025 | Listed for sale | $335,000$207/sqft |
Source: | ||
| 9/13/2025 | Contingent | $335,000$207/sqft |
Source: | ||
| 9/5/2025 | Listed for sale | $335,000$207/sqft |
Source: | ||
Public tax history
| Year | Property taxes | Tax assessment |
|---|---|---|
| 2023 | $5,849 +34.5% | $24,000 +39.1% |
| 2022 | $4,348 +3% | $17,255 |
| 2021 | $4,222 -2.3% | $17,255 |
Find assessor info on the county website
Neighborhood: 60415
Nearby schools
GreatSchools rating
- 4/10Ridge Central Elementary SchoolGrades: PK-5Distance: 0.2 mi
- 3/10Elden D Finley Jr High SchoolGrades: 6-8Distance: 0.3 mi
- 4/10H L Richards High Sch(Campus)Grades: 9-12Distance: 0.6 mi
Schools provided by the listing agent
- Elementary: Ridge Central Elementary School
- Middle: Elden D Finley Junior High Schoo
- High: H L Richards High School (Campus
- District: 127.5
Source: MRED as distributed by MLS GRID. This data may not be complete. We recommend contacting the local school district to confirm school assignments for this home.

Get pre-qualified for a loan
At Zillow Home Loans, we can pre-qualify you in as little as 5 minutes with no impact to your credit score.An equal housing lender. NMLS #10287.
Sell for more on Zillow
Get a free Zillow Showcase℠ listing and you could sell for .
$329,400
2% more+ $6,588
With Zillow Showcase(estimated)
$335,988