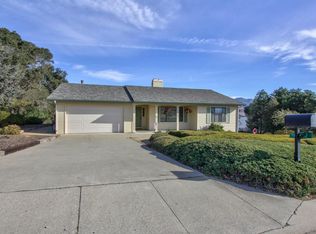Sold for $1,215,000 on 05/09/25
$1,215,000
10759 Country Meadows Rd, Salinas, CA 93907
5beds
2,821sqft
Single Family Residence,
Built in 1984
1.01 Acres Lot
$1,258,300 Zestimate®
$431/sqft
$4,820 Estimated rent
Home value
$1,258,300
$1.16M - $1.37M
$4,820/mo
Zestimate® history
Loading...
Owner options
Explore your selling options
What's special
Stunning Panoramic Views! Charming 5-bedroom, 3-bathroom home offering plenty of room to live, relax, & entertain.The heart of the home is the spacious chef's kitchen, featuring a kitchen island, breakfast nook, high-end appliances, custom tile floors & sleek Cesarstone counter tops-perfect for cooking up your favorite dishes. The dining & living room area is ideal for hosting with built-in cabinetry, a wine cabinet, & a dry bar to keep the good times flowing while enjoying views of Salinas Valley and Fremont Peak. Kick back in the cozy family room complete with custom stone fireplace & more built-in cabinetry. Step out onto the protected back deck to your own private oasis. The Master Suite is a true getaway, boasting oak hardwood floors, breathtaking views, large walk-in closet, walk-in shower, & double vanity sinks. Extra rooms to create space you need for your lifestyle. Convenient laundry room with storage. Over-sized 3-car garage, large driveway, & plenty of parking space. Property spans over usable acre, beautifully landscaped & well-kept. Fully fenced back yard, veggie garden, drought-tolerant landscaping & mature trees. This home with its perfect blend of space, style, & comfort is just waiting for you to move in & start making memories. Come see why it is so special!
Zillow last checked: 8 hours ago
Listing updated: May 09, 2025 at 08:42am
Listed by:
Colleen Yaklich 01001845 831-682-8916,
Compass 831-318-0150
Bought with:
Ji Jang, 01940386
KW Sac Metro
Source: MLSListings Inc,MLS#: ML81989647
Facts & features
Interior
Bedrooms & bathrooms
- Bedrooms: 5
- Bathrooms: 3
- Full bathrooms: 3
Bedroom
- Features: PrimarySuiteRetreat, WalkinCloset
Bathroom
- Features: DoubleSinks, PrimaryStallShowers, ShoweroverTub1, StallShower
Dining room
- Features: BreakfastNook, DiningAreainLivingRoom
Family room
- Features: SeparateFamilyRoom
Kitchen
- Features: Countertop_Granite, Island
Heating
- Central Forced Air Gas
Cooling
- None
Appliances
- Included: Gas Cooktop, Range Hood, Double Oven, Refrigerator, Washer/Dryer
- Laundry: Inside
Features
- Flooring: Carpet, Hardwood, Tile
- Number of fireplaces: 1
- Fireplace features: Family Room, Wood Burning
Interior area
- Total structure area: 2,821
- Total interior livable area: 2,821 sqft
Property
Parking
- Total spaces: 3
- Parking features: Attached, Garage Door Opener, Oversized
- Attached garage spaces: 3
Features
- Stories: 2
- Patio & porch: Deck
- Exterior features: Back Yard, Barbecue, Dog Run/Kennel, Fenced, Gazebo, Storage Shed Structure
- Fencing: Back Yard,Partial Cross
Lot
- Size: 1.01 Acres
Details
- Parcel number: 125601010000
- Zoning: LDR/B-6
- Special conditions: Standard
Construction
Type & style
- Home type: SingleFamily
- Property subtype: Single Family Residence,
Materials
- Foundation: Concrete Perimeter and Slab
- Roof: Tile
Condition
- New construction: No
- Year built: 1984
Utilities & green energy
- Gas: NaturalGas, PublicUtilities
- Sewer: Septic Tank
- Water: Public
- Utilities for property: Natural Gas Available, Public Utilities, Water Public
Community & neighborhood
Location
- Region: Salinas
Other
Other facts
- Listing agreement: ExclusiveRightToSell
Price history
| Date | Event | Price |
|---|---|---|
| 5/9/2025 | Sold | $1,215,000$431/sqft |
Source: | ||
Public tax history
| Year | Property taxes | Tax assessment |
|---|---|---|
| 2025 | $4,252 +2.2% | $372,797 +2% |
| 2024 | $4,162 +1.8% | $365,489 +2% |
| 2023 | $4,088 +1% | $358,324 +2% |
Find assessor info on the county website
Neighborhood: 93907
Nearby schools
GreatSchools rating
- 4/10Prunedale Elementary SchoolGrades: K-6Distance: 1.2 mi
- 3/10North Monterey County Middle SchoolGrades: 7-8Distance: 5.6 mi
- 5/10North Monterey County High SchoolGrades: 9-12Distance: 4.4 mi
Schools provided by the listing agent
- District: NorthMontereyCountyUnified
Source: MLSListings Inc. This data may not be complete. We recommend contacting the local school district to confirm school assignments for this home.

Get pre-qualified for a loan
At Zillow Home Loans, we can pre-qualify you in as little as 5 minutes with no impact to your credit score.An equal housing lender. NMLS #10287.
Sell for more on Zillow
Get a free Zillow Showcase℠ listing and you could sell for .
$1,258,300
2% more+ $25,166
With Zillow Showcase(estimated)
$1,283,466