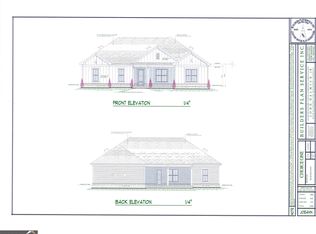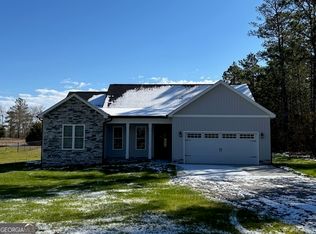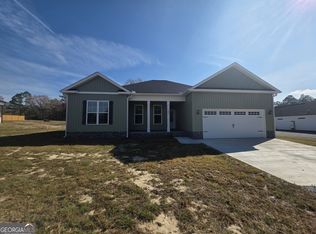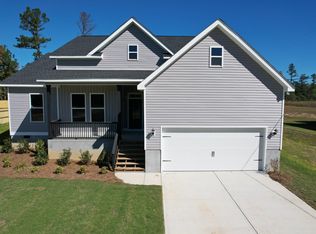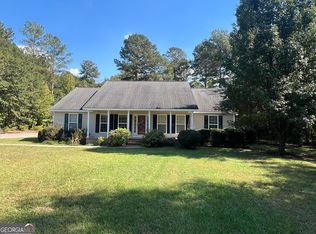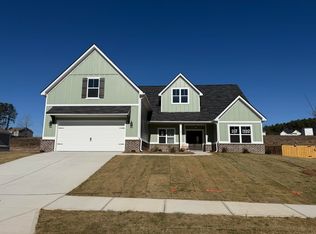This beautifully crafted new construction home blends thoughtful design with modern convenience, offering over 1,940 square feet of stylish living space. With 4 bedrooms and 2 baths, it welcomes you from the start with a charming front porch-perfect for morning coffee or evening chats. Inside, the open floor plan features a cozy gas log fireplace in the living room and a spacious eat-in kitchen complete with granite countertops, stainless steel appliances, a breakfast bar, and durable LVP flooring throughout the main living areas. A separate dining room adds elegance for formal gatherings. The expansive owner's suite is a true retreat, showcasing a tray ceiling and a luxurious en-suite bath with a garden tub, walk-in shower, dual granite vanities, and a generous walk-in closet. A split-bedroom layout ensures privacy, with three additional bedrooms and a full bath thoughtfully positioned on the opposite side of the home. Additional upgrades include a tankless water heater, gutters, and a 304-square-foot screened-in back porch-ideal for year-round relaxation. Located in close proximity to I-20, this move-in-ready home offers both comfort and convenience, with quality craftsmanship and upscale finishes throughout.
Active
$359,900
1076 Boneville Rd, Dearing, GA 30808
4beds
1,943sqft
Est.:
Single Family Residence
Built in 2025
1.07 Acres Lot
$359,300 Zestimate®
$185/sqft
$-- HOA
What's special
Open floor planStainless steel appliancesBreakfast barGenerous walk-in closetGranite countertopsWalk-in showerSpacious eat-in kitchen
- 104 days |
- 391 |
- 18 |
Zillow last checked: 8 hours ago
Listing updated: November 24, 2025 at 11:54am
Listed by:
Tina L Story 706-699-4078,
Coldwell Banker Watson & Knox
Source: GAMLS,MLS#: 10627358
Tour with a local agent
Facts & features
Interior
Bedrooms & bathrooms
- Bedrooms: 4
- Bathrooms: 2
- Full bathrooms: 2
- Main level bathrooms: 2
- Main level bedrooms: 4
Rooms
- Room types: Foyer, Laundry
Dining room
- Features: Separate Room
Kitchen
- Features: Breakfast Area, Breakfast Bar
Heating
- Electric, Heat Pump
Cooling
- Central Air
Appliances
- Included: Dishwasher, Microwave, Oven/Range (Combo), Refrigerator, Stainless Steel Appliance(s), Tankless Water Heater
- Laundry: Mud Room
Features
- Double Vanity, Separate Shower, Soaking Tub, Split Bedroom Plan
- Flooring: Carpet, Other
- Basement: Crawl Space
- Attic: Pull Down Stairs
- Number of fireplaces: 1
- Fireplace features: Gas Log
Interior area
- Total structure area: 1,943
- Total interior livable area: 1,943 sqft
- Finished area above ground: 1,943
- Finished area below ground: 0
Property
Parking
- Parking features: Garage, Garage Door Opener
- Has garage: Yes
Features
- Levels: One
- Stories: 1
- Patio & porch: Porch, Screened
Lot
- Size: 1.07 Acres
- Features: Open Lot
Details
- Parcel number: 00630105
- Special conditions: Covenants/Restrictions
Construction
Type & style
- Home type: SingleFamily
- Architectural style: Ranch
- Property subtype: Single Family Residence
Materials
- Vinyl Siding
- Roof: Composition
Condition
- New Construction
- New construction: Yes
- Year built: 2025
Details
- Warranty included: Yes
Utilities & green energy
- Sewer: Septic Tank
- Water: Public
- Utilities for property: Cable Available, Propane
Community & HOA
Community
- Features: None
- Security: Smoke Detector(s)
- Subdivision: None
HOA
- Has HOA: No
- Services included: None
Location
- Region: Dearing
Financial & listing details
- Price per square foot: $185/sqft
- Annual tax amount: $70
- Date on market: 10/16/2025
- Cumulative days on market: 103 days
- Listing agreement: Exclusive Right To Sell
- Listing terms: Cash,Conventional,FHA,USDA Loan,VA Loan
Estimated market value
$359,300
$341,000 - $377,000
$2,085/mo
Price history
Price history
| Date | Event | Price |
|---|---|---|
| 10/17/2025 | Listed for sale | $359,900$185/sqft |
Source: | ||
Public tax history
Public tax history
Tax history is unavailable.BuyAbility℠ payment
Est. payment
$2,107/mo
Principal & interest
$1726
Property taxes
$255
Home insurance
$126
Climate risks
Neighborhood: 30808
Nearby schools
GreatSchools rating
- 5/10Norris Elementary SchoolGrades: 4-5Distance: 4.1 mi
- 5/10Thomson-McDuffie Junior High SchoolGrades: 6-8Distance: 3.3 mi
- 3/10Thomson High SchoolGrades: 9-12Distance: 3.1 mi
Schools provided by the listing agent
- Elementary: Dearing
- Middle: Thomson-McDuffie
- High: Thomson
Source: GAMLS. This data may not be complete. We recommend contacting the local school district to confirm school assignments for this home.
- Loading
- Loading
