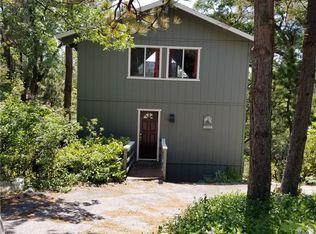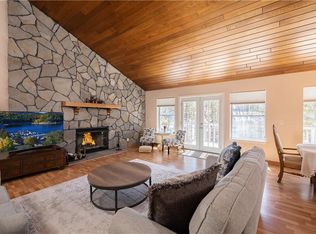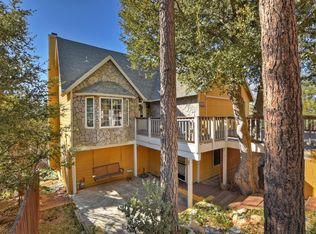Sold for $315,000
Street View
$315,000
1076 Grass Valley Rd, Lake Arrowhead, CA 92352
3beds
1baths
1,656sqft
SingleFamily
Built in 1979
8,232 Square Feet Lot
$-- Zestimate®
$190/sqft
$3,103 Estimated rent
Home value
Not available
Estimated sales range
Not available
$3,103/mo
Zestimate® history
Loading...
Owner options
Explore your selling options
What's special
1076 Grass Valley Rd, Lake Arrowhead, CA 92352 is a single family home that contains 1,656 sq ft and was built in 1979. It contains 3 bedrooms and 1.5 bathrooms. This home last sold for $315,000 in February 2025.
The Rent Zestimate for this home is $3,103/mo.
Facts & features
Interior
Bedrooms & bathrooms
- Bedrooms: 3
- Bathrooms: 1.5
Heating
- Other
Cooling
- None
Features
- Has fireplace: Yes
Interior area
- Total interior livable area: 1,656 sqft
Property
Lot
- Size: 8,232 sqft
Details
- Parcel number: 0345401090000
Construction
Type & style
- Home type: SingleFamily
Materials
- wood frame
Condition
- Year built: 1979
Community & neighborhood
Location
- Region: Lake Arrowhead
Price history
| Date | Event | Price |
|---|---|---|
| 8/8/2025 | Listing removed | $545,000$329/sqft |
Source: | ||
| 6/23/2025 | Listed for sale | $545,000+73%$329/sqft |
Source: | ||
| 2/12/2025 | Sold | $315,000+130.8%$190/sqft |
Source: Public Record Report a problem | ||
| 12/5/1994 | Sold | $136,500$82/sqft |
Source: Public Record Report a problem | ||
Public tax history
| Year | Property taxes | Tax assessment |
|---|---|---|
| 2025 | $2,876 -10.9% | $229,275 +2% |
| 2024 | $3,227 +19.3% | $224,779 +2% |
| 2023 | $2,704 -12.4% | $220,372 +2% |
Find assessor info on the county website
Neighborhood: 92352
Nearby schools
GreatSchools rating
- 5/10Lake Arrowhead Elementary SchoolGrades: K-5Distance: 1.7 mi
- 3/10Mary P. Henck Intermediate SchoolGrades: 6-8Distance: 0.5 mi
- 6/10Rim Of The World Senior High SchoolGrades: 9-12Distance: 2.7 mi
Get pre-qualified for a loan
At Zillow Home Loans, we can pre-qualify you in as little as 5 minutes with no impact to your credit score.An equal housing lender. NMLS #10287.


