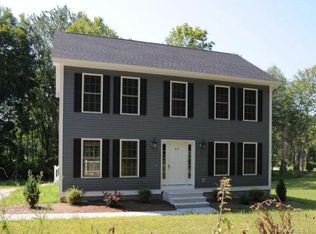Sold for $500,000
$500,000
1076 Long Cove Road, Ledyard, CT 06335
5beds
3,108sqft
Single Family Residence
Built in 1930
3.16 Acres Lot
$557,800 Zestimate®
$161/sqft
$4,190 Estimated rent
Home value
$557,800
$524,000 - $591,000
$4,190/mo
Zestimate® history
Loading...
Owner options
Explore your selling options
What's special
Charm & character abound in this timeless 1930 oversized Cape set in Gales Ferry on a 3+ acre lot with beautifully manicured grounds. Over 3000 square feet of finished space, five true bedrooms, 9+ ft ceilings, two working fireplaces, hardwood floors, UPDATED kitchen, baths, electrical, plumbing, windows & more! Greeted by a fieldstone front porch with granite steps and garden shed below - you enter the living room with brick fireplace, sun filled dining room, updated eat-in kitchen with quartz counters, two spacious first floor bedrooms and full updated bath. Upper level offers open family room/great room concept, front bedroom with stone fireplace and screened balcony to enjoy the breeze from the Thames River, rear bedroom with ample closets, fifth bedroom and a second full updated bath. Lower level offers a finished rec room, ample storage, laundry area and two car tandem garage. Enjoy the great outdoors on the stamped concrete patio, meticulously maintained gardens, blueberry patch, above ground pool with deck, large fenced area for dogs/kids and the perfect hill for sledding! Conveniently located within walking distance of Long Cove and minutes to the Subase, Electric Boat, Coast Guard Academy and highways.
Zillow last checked: 8 hours ago
Listing updated: October 06, 2023 at 08:19am
Listed by:
Adam Mancini 860-306-9988,
Ann McBride Real Estate 860-464-8430
Bought with:
Nancy A. A. McAndrew, REB.0445328
Compass Connecticut, LLC
Source: Smart MLS,MLS#: 170590516
Facts & features
Interior
Bedrooms & bathrooms
- Bedrooms: 5
- Bathrooms: 2
- Full bathrooms: 2
Bedroom
- Features: Remodeled, High Ceilings, Hardwood Floor
- Level: Main
- Area: 143 Square Feet
- Dimensions: 11 x 13
Bedroom
- Features: Remodeled, High Ceilings, Hardwood Floor
- Level: Main
- Area: 143 Square Feet
- Dimensions: 11 x 13
Bedroom
- Features: Balcony/Deck, Fireplace, Hardwood Floor
- Level: Upper
- Area: 260 Square Feet
- Dimensions: 13 x 20
Bedroom
- Features: Wall/Wall Carpet
- Level: Upper
- Area: 300 Square Feet
- Dimensions: 15 x 20
Bedroom
- Features: High Ceilings, Hardwood Floor
- Level: Upper
- Area: 120 Square Feet
- Dimensions: 10 x 12
Dining room
- Features: High Ceilings, Breakfast Nook, Hardwood Floor
- Level: Main
- Area: 208 Square Feet
- Dimensions: 13 x 16
Family room
- Features: High Ceilings, Hardwood Floor
- Level: Upper
- Area: 280 Square Feet
- Dimensions: 14 x 20
Kitchen
- Features: Remodeled, High Ceilings, Granite Counters, Double-Sink
- Level: Main
- Area: 224 Square Feet
- Dimensions: 14 x 16
Living room
- Features: High Ceilings, Fireplace, Wood Stove, Hardwood Floor
- Level: Main
- Area: 280 Square Feet
- Dimensions: 14 x 20
Rec play room
- Features: Remodeled, High Ceilings, Wall/Wall Carpet
- Level: Lower
- Area: 384 Square Feet
- Dimensions: 24 x 16
Sun room
- Features: Remodeled, High Ceilings, French Doors, Hardwood Floor
- Level: Main
- Area: 104 Square Feet
- Dimensions: 8 x 13
Heating
- Radiant, Steam, Oil
Cooling
- Window Unit(s)
Appliances
- Included: Oven/Range, Microwave, Refrigerator, Dishwasher, Water Heater
- Laundry: Lower Level
Features
- Doors: French Doors
- Windows: Storm Window(s), Thermopane Windows
- Basement: Full
- Attic: Pull Down Stairs
- Number of fireplaces: 2
- Fireplace features: Insert
Interior area
- Total structure area: 3,108
- Total interior livable area: 3,108 sqft
- Finished area above ground: 2,668
- Finished area below ground: 440
Property
Parking
- Total spaces: 2
- Parking features: Attached
- Attached garage spaces: 2
Features
- Patio & porch: Patio, Porch
- Exterior features: Balcony, Fruit Trees, Garden, Rain Gutters, Stone Wall
- Has private pool: Yes
- Pool features: Above Ground
- Fencing: Partial
- Waterfront features: Walk to Water
Lot
- Size: 3.16 Acres
- Features: Farm, Open Lot, Split Possible, Rolling Slope
Details
- Parcel number: 1514368
- Zoning: R40
Construction
Type & style
- Home type: SingleFamily
- Architectural style: Cape Cod
- Property subtype: Single Family Residence
Materials
- Cedar
- Foundation: Stone
- Roof: Asphalt
Condition
- New construction: No
- Year built: 1930
Utilities & green energy
- Sewer: Septic Tank
- Water: Public, Well
Green energy
- Energy efficient items: Thermostat, Windows
Community & neighborhood
Location
- Region: Gales Ferry
- Subdivision: Gales Ferry
Price history
| Date | Event | Price |
|---|---|---|
| 10/6/2023 | Sold | $500,000+11.1%$161/sqft |
Source: | ||
| 8/27/2023 | Pending sale | $449,900$145/sqft |
Source: | ||
| 8/24/2023 | Listed for sale | $449,900+216.8%$145/sqft |
Source: | ||
| 9/4/2001 | Sold | $142,000$46/sqft |
Source: Public Record Report a problem | ||
Public tax history
| Year | Property taxes | Tax assessment |
|---|---|---|
| 2025 | $6,828 +8.9% | $179,830 +1% |
| 2024 | $6,268 +1.9% | $178,010 |
| 2023 | $6,152 +2.2% | $178,010 |
Find assessor info on the county website
Neighborhood: Gales Ferry
Nearby schools
GreatSchools rating
- 5/10Juliet W. Long SchoolGrades: 3-5Distance: 2.8 mi
- 4/10Ledyard Middle SchoolGrades: 6-8Distance: 2.8 mi
- 5/10Ledyard High SchoolGrades: 9-12Distance: 4.8 mi
Schools provided by the listing agent
- Elementary: Gales Ferry
- Middle: Ledyard
- High: Ledyard
Source: Smart MLS. This data may not be complete. We recommend contacting the local school district to confirm school assignments for this home.
Get pre-qualified for a loan
At Zillow Home Loans, we can pre-qualify you in as little as 5 minutes with no impact to your credit score.An equal housing lender. NMLS #10287.
Sell for more on Zillow
Get a Zillow Showcase℠ listing at no additional cost and you could sell for .
$557,800
2% more+$11,156
With Zillow Showcase(estimated)$568,956
