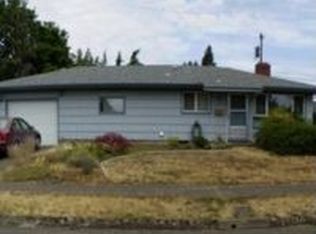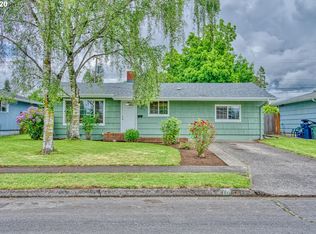Sold
$330,000
1076 Quinalt St, Springfield, OR 97477
3beds
1,008sqft
Residential, Single Family Residence
Built in 1957
6,969.6 Square Feet Lot
$329,900 Zestimate®
$327/sqft
$1,962 Estimated rent
Home value
$329,900
$300,000 - $363,000
$1,962/mo
Zestimate® history
Loading...
Owner options
Explore your selling options
What's special
This charming 3-bedroom, 1-bathroom home offers the perfect blend of comfort and style. Enjoy a newer roof, energy-efficient windows, and a stunning kitchen with granite countertops. The interior shines with engineered flooring and an updated electrical panel. Step outside to a huge backyard, perfect for relaxation. This home is located in a prime location and offers easy access to shopping, highways, and parks. Whether you're a first-time homebuyer or looking to downsize, this home is sure to impress.
Zillow last checked: 8 hours ago
Listing updated: December 06, 2024 at 03:09am
Listed by:
Nick Nelson 541-852-9394,
Keller Williams Realty Eugene and Springfield
Bought with:
Donna Charko, 950700113
Berkshire Hathaway HomeServices Real Estate Professionals
Source: RMLS (OR),MLS#: 24361550
Facts & features
Interior
Bedrooms & bathrooms
- Bedrooms: 3
- Bathrooms: 1
- Full bathrooms: 1
- Main level bathrooms: 1
Primary bedroom
- Level: Main
- Area: 121
- Dimensions: 11 x 11
Bedroom 2
- Level: Main
- Area: 121
- Dimensions: 11 x 11
Bedroom 3
- Level: Main
- Area: 88
- Dimensions: 11 x 8
Dining room
- Level: Main
- Area: 63
- Dimensions: 9 x 7
Kitchen
- Level: Main
- Area: 130
- Width: 10
Living room
- Level: Main
- Area: 156
- Dimensions: 13 x 12
Appliances
- Included: Dishwasher, Free-Standing Range, Microwave, Electric Water Heater
Features
- Granite, Kitchen Island
- Flooring: Laminate
- Windows: Double Pane Windows
- Basement: Crawl Space
Interior area
- Total structure area: 1,008
- Total interior livable area: 1,008 sqft
Property
Parking
- Total spaces: 1
- Parking features: Driveway, Attached
- Attached garage spaces: 1
- Has uncovered spaces: Yes
Features
- Levels: One
- Stories: 1
- Patio & porch: Patio
- Exterior features: Yard
Lot
- Size: 6,969 sqft
- Features: Level, SqFt 7000 to 9999
Details
- Parcel number: 0221307
Construction
Type & style
- Home type: SingleFamily
- Architectural style: Ranch
- Property subtype: Residential, Single Family Residence
Materials
- Cedar
- Foundation: Concrete Perimeter
- Roof: Composition
Condition
- Resale
- New construction: No
- Year built: 1957
Utilities & green energy
- Sewer: Public Sewer
- Water: Public
Community & neighborhood
Location
- Region: Springfield
Other
Other facts
- Listing terms: Cash,Conventional,FHA,VA Loan
- Road surface type: Paved
Price history
| Date | Event | Price |
|---|---|---|
| 12/6/2024 | Sold | $330,000+0.3%$327/sqft |
Source: | ||
| 11/10/2024 | Pending sale | $329,000$326/sqft |
Source: | ||
| 11/8/2024 | Listed for sale | $329,000+9.7%$326/sqft |
Source: | ||
| 7/23/2021 | Sold | $300,000+244.8%$298/sqft |
Source: Public Record Report a problem | ||
| 3/26/2020 | Listing removed | $1,295$1/sqft |
Source: Full House Property Management, LLC Report a problem | ||
Public tax history
| Year | Property taxes | Tax assessment |
|---|---|---|
| 2025 | $2,539 +1.6% | $138,470 +3% |
| 2024 | $2,498 +4.4% | $134,437 +3% |
| 2023 | $2,392 +3.4% | $130,522 +3% |
Find assessor info on the county website
Neighborhood: 97477
Nearby schools
GreatSchools rating
- 5/10Two Rivers Dos Rios Elementary SchoolGrades: K-5Distance: 0.6 mi
- 3/10Hamlin Middle SchoolGrades: 6-8Distance: 0.6 mi
- 4/10Springfield High SchoolGrades: 9-12Distance: 0.6 mi
Schools provided by the listing agent
- Elementary: Two Rivers
- Middle: Springfield
- High: Springfield
Source: RMLS (OR). This data may not be complete. We recommend contacting the local school district to confirm school assignments for this home.
Get pre-qualified for a loan
At Zillow Home Loans, we can pre-qualify you in as little as 5 minutes with no impact to your credit score.An equal housing lender. NMLS #10287.
Sell for more on Zillow
Get a Zillow Showcase℠ listing at no additional cost and you could sell for .
$329,900
2% more+$6,598
With Zillow Showcase(estimated)$336,498

