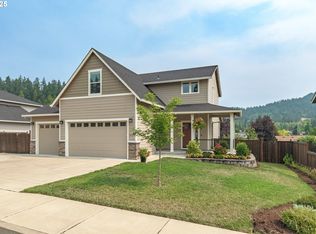Sold
$549,000
1076 S 57th Pl, Springfield, OR 97478
4beds
1,738sqft
Residential, Single Family Residence
Built in 2022
7,840.8 Square Feet Lot
$549,300 Zestimate®
$316/sqft
$2,824 Estimated rent
Home value
$549,300
$516,000 - $582,000
$2,824/mo
Zestimate® history
Loading...
Owner options
Explore your selling options
What's special
Custom built Thurston home on dead end street! 1738 sqft, 4 bedroom, 2 bath, with solid white oak floors, and custom stain grade cabinets. Built in 2022 this home offers an open floor plan with large stone fireplace and a built in entertainment center. Enjoy the large RV/off-street parking with sewer and electric hook ups, large, covered patio for gatherings and flat yard!
Zillow last checked: 8 hours ago
Listing updated: October 15, 2025 at 04:44am
Listed by:
Sarah Gonzalez 541-253-1162,
Bell Real Estate
Bought with:
David Barrett, 201220737
Hybrid Real Estate
Source: RMLS (OR),MLS#: 268491031
Facts & features
Interior
Bedrooms & bathrooms
- Bedrooms: 4
- Bathrooms: 2
- Full bathrooms: 2
- Main level bathrooms: 2
Primary bedroom
- Level: Main
Heating
- Heat Pump
Cooling
- Heat Pump
Appliances
- Included: Dishwasher, Disposal, Free-Standing Range, Free-Standing Refrigerator, Microwave, Stainless Steel Appliance(s), Electric Water Heater
- Laundry: Laundry Room
Features
- Quartz
- Flooring: Hardwood, Tile, Wood
- Windows: Vinyl Frames
- Basement: Crawl Space
Interior area
- Total structure area: 1,738
- Total interior livable area: 1,738 sqft
Property
Parking
- Total spaces: 2
- Parking features: RV Access/Parking, RV Boat Storage, Attached
- Attached garage spaces: 2
Features
- Levels: One
- Stories: 1
- Patio & porch: Covered Patio
- Exterior features: RV Hookup
- Has view: Yes
- View description: Mountain(s)
Lot
- Size: 7,840 sqft
- Features: Level, SqFt 7000 to 9999
Details
- Additional structures: RVHookup, RVBoatStorage
- Parcel number: 1904815
Construction
Type & style
- Home type: SingleFamily
- Architectural style: Craftsman
- Property subtype: Residential, Single Family Residence
Materials
- Board & Batten Siding, Cement Siding, Cultured Stone, Lap Siding, Other
- Foundation: Stem Wall
- Roof: Composition,Shingle
Condition
- Approximately
- New construction: No
- Year built: 2022
Utilities & green energy
- Sewer: Public Sewer
- Water: Public
- Utilities for property: Cable Connected
Community & neighborhood
Location
- Region: Springfield
Other
Other facts
- Listing terms: Cash,Conventional,FHA,VA Loan
- Road surface type: Concrete
Price history
| Date | Event | Price |
|---|---|---|
| 10/15/2025 | Sold | $549,000-8.3%$316/sqft |
Source: | ||
| 9/13/2025 | Pending sale | $599,000$345/sqft |
Source: | ||
| 7/14/2025 | Price change | $599,000-3.2%$345/sqft |
Source: | ||
| 7/1/2025 | Listed for sale | $619,000$356/sqft |
Source: | ||
Public tax history
| Year | Property taxes | Tax assessment |
|---|---|---|
| 2025 | $5,330 +1.6% | $290,652 +3% |
| 2024 | $5,244 +4.4% | $282,187 +3% |
| 2023 | $5,021 +76.7% | $273,968 +76% |
Find assessor info on the county website
Neighborhood: 97478
Nearby schools
GreatSchools rating
- 2/10Riverbend Elementary SchoolGrades: K-5Distance: 1.2 mi
- 6/10Agnes Stewart Middle SchoolGrades: 6-8Distance: 2.7 mi
- 5/10Thurston High SchoolGrades: 9-12Distance: 1 mi
Schools provided by the listing agent
- Elementary: Riverbend
- Middle: Agnes Stewart
- High: Thurston
Source: RMLS (OR). This data may not be complete. We recommend contacting the local school district to confirm school assignments for this home.

Get pre-qualified for a loan
At Zillow Home Loans, we can pre-qualify you in as little as 5 minutes with no impact to your credit score.An equal housing lender. NMLS #10287.
