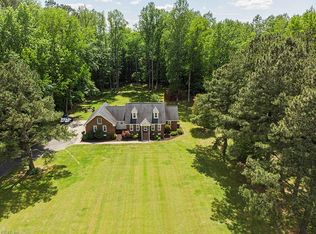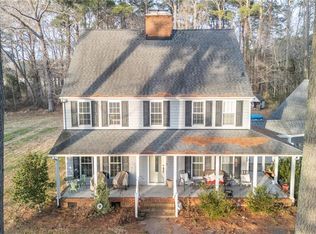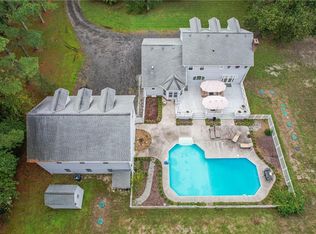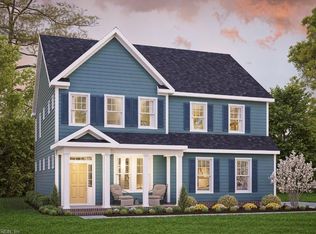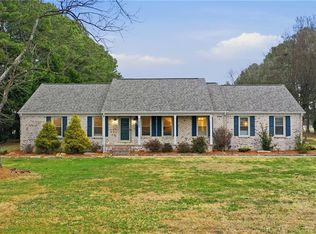This gracious 2 story Cape Cod style Home boasts classic and exceptional details throughout! Situated on a serene and park like setting of 2+ acres, you will appreciate the backyard oasis with inground pool with large deck and patio. The 28 x 32 2 car Detached Garage offers plenty of room for extra cars, boats, and more and even has an additional 12 x 14 workshop and a large unfinished 2nd floor! This spacious Gem features 4 bedrooms PLUS a Finished Room over the Garage, large Eat in Kitchen, Family Room with gas fireplace, Formal Dining and Living Rooms, and Primary Suite with large walk in closet and updated full bathroom with tile surround step in shower. ADD’L DETAILS: gleaming walnut and pine floors on 1st floor, multipiece crown molding, Mud/Laundry Room with cabinets and utility sink, recessed lighting, architectural shingle roof, zoned HVAC, newer water heater, water softener system, 2 car attached Garage, and more! Super convenient to shopping, dining, and interstate access.
For sale
$849,900
1076 Taft Rd, Chesapeake, VA 23322
4beds
3,029sqft
Est.:
Single Family Residence
Built in 1987
2.02 Acres Lot
$843,600 Zestimate®
$281/sqft
$-- HOA
What's special
- 165 days |
- 1,686 |
- 96 |
Zillow last checked: 8 hours ago
Listing updated: November 18, 2025 at 04:05am
Listed by:
Rachael Turner,
GreenTree Realty Inc 757-277-9700
Source: REIN Inc.,MLS#: 10594252
Tour with a local agent
Facts & features
Interior
Bedrooms & bathrooms
- Bedrooms: 4
- Bathrooms: 3
- Full bathrooms: 3
Rooms
- Room types: 1st Floor BR, Attic, Breakfast Area, Fin. Rm Over Gar, PBR with Bath, Utility Room, Workshop
Heating
- Electric, Programmable Thermostat, Zoned
Cooling
- Central Air, Zoned
Appliances
- Included: Dishwasher, Microwave, Electric Range, Refrigerator, Water Softener, Electric Water Heater
- Laundry: Dryer Hookup, Washer Hookup
Features
- Bar, Walk-In Closet(s), Ceiling Fan(s), Central Vacuum, Entrance Foyer, Pantry
- Flooring: Carpet, Ceramic Tile, Vinyl, Wood
- Windows: Window Treatments
- Basement: Crawl Space
- Attic: Scuttle,Walk-In
- Number of fireplaces: 1
- Fireplace features: Propane
Interior area
- Total interior livable area: 3,029 sqft
Property
Parking
- Total spaces: 4
- Parking features: Garage Att 2 Car, Garage Det 2 Car, Oversized, Driveway, Garage Door Opener
- Garage spaces: 2
- Covered spaces: 4
- Has uncovered spaces: Yes
Accessibility
- Accessibility features: Main Floor Laundry
Features
- Stories: 2
- Patio & porch: Deck, Patio, Porch
- Pool features: In Ground
- Fencing: Decorative,Partial,Picket,Fenced
- Has view: Yes
- View description: Trees/Woods
- Waterfront features: Not Waterfront
- Frontage length: PARK
Lot
- Size: 2.02 Acres
- Features: Wooded
Details
- Parcel number: 0950000000062
- Zoning: A1
Construction
Type & style
- Home type: SingleFamily
- Architectural style: Cape Cod,Traditional
- Property subtype: Single Family Residence
Materials
- Vinyl Siding
- Roof: Asphalt Shingle
Condition
- New construction: No
- Year built: 1987
Utilities & green energy
- Sewer: Septic Tank
- Water: Well
- Utilities for property: Cable Hookup
Community & HOA
Community
- Subdivision: Hickory
HOA
- Has HOA: No
Location
- Region: Chesapeake
Financial & listing details
- Price per square foot: $281/sqft
- Tax assessed value: $607,300
- Annual tax amount: $5,553
- Date on market: 8/4/2025
Estimated market value
$843,600
$801,000 - $886,000
$3,613/mo
Price history
Price history
Price history is unavailable.
Public tax history
Public tax history
| Year | Property taxes | Tax assessment |
|---|---|---|
| 2025 | $6,134 +10.5% | $607,300 +10.5% |
| 2024 | $5,553 -2% | $549,800 -2% |
| 2023 | $5,667 +4.1% | $561,100 +8.2% |
Find assessor info on the county website
BuyAbility℠ payment
Est. payment
$4,928/mo
Principal & interest
$4043
Property taxes
$588
Home insurance
$297
Climate risks
Neighborhood: Pleasant Grove West
Nearby schools
GreatSchools rating
- 7/10Hickory Elementary SchoolGrades: PK-5Distance: 3 mi
- 7/10Hickory Middle SchoolGrades: 6-8Distance: 3.9 mi
- 8/10Grassfield High SchoolGrades: 9-12Distance: 8.4 mi
Schools provided by the listing agent
- Elementary: Hickory Elementary
- Middle: Hickory Middle
- High: Grassfield
Source: REIN Inc.. This data may not be complete. We recommend contacting the local school district to confirm school assignments for this home.
- Loading
- Loading
