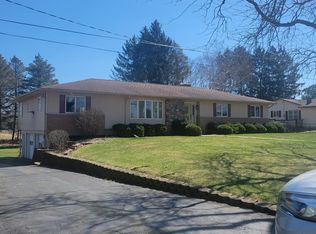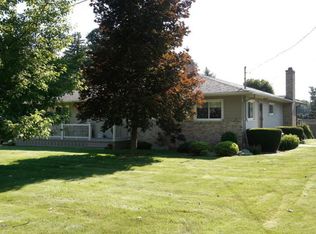Great one owner home with lots of space/storage. Just a little updating will go a long way. Main floor has a great flow and walk out basement level has familyroom, 2 bedrooms, office, full bath and a sauna room. If you need space than this is your home. Don't miss out on this opportunity.
This property is off market, which means it's not currently listed for sale or rent on Zillow. This may be different from what's available on other websites or public sources.


