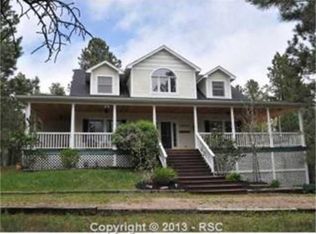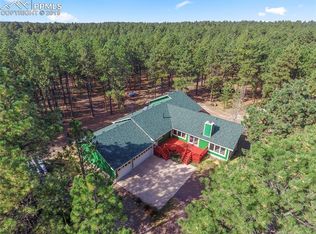Sold for $750,000
$750,000
10760 Hardy Rd, Colorado Springs, CO 80908
4beds
2,281sqft
Single Family Residence
Built in 1986
8.09 Acres Lot
$734,500 Zestimate®
$329/sqft
$3,227 Estimated rent
Home value
$734,500
$698,000 - $771,000
$3,227/mo
Zestimate® history
Loading...
Owner options
Explore your selling options
What's special
Stunning property in Black Forest, featuring 4 bedrooms, 3 baths and is situated on over 8 acres with a large shop, outbuildings, and a frisbee golf course. The home boasts a covered entry and wrap-around deck. Inside, you'll find abundant natural light, a spacious living area, and a well-equipped kitchen with new appliances. The dining area opens to a large deck. The upstairs living room includes a wood-burning stove, two bedrooms, a full bath, and a primary suite with an attached 5-piece bath, private deck access, and a hot tub. Downstairs, there's a built-in climbing wall, office space with another wood-burning stove, a fourth bedroom, a full bath, and access to the oversized 2-car garage. Outside, enjoy various sitting areas on the deck, a large yard, and multiple outbuildings with electricity, including two sheds and a loafing shed. The insulated shop is perfect for car enthusiasts, complete with electricity and heat. The lot is mostly flat and well-treed, offering ample space for activities. Conveniently located near Northern Colorado Springs amenities.
Zillow last checked: 8 hours ago
Listing updated: August 01, 2025 at 08:29am
Listed by:
Jake Wade 719-205-0372,
RE/MAX Real Estate Group LLC,
Lorian Ducharme 719-930-8622
Bought with:
Jake Wade
RE/MAX Real Estate Group LLC
Source: Pikes Peak MLS,MLS#: 4643941
Facts & features
Interior
Bedrooms & bathrooms
- Bedrooms: 4
- Bathrooms: 3
- Full bathrooms: 3
Primary bedroom
- Level: Main
- Area: 187 Square Feet
- Dimensions: 11 x 17
Heating
- Baseboard, Electric, Forced Air
Cooling
- Ceiling Fan(s)
Appliances
- Included: Dishwasher, Disposal, Dryer, Microwave, Oven, Range, Refrigerator, Washer
- Laundry: In Basement
Features
- Flooring: Carpet, Wood
- Basement: Full,Partially Finished
- Number of fireplaces: 2
- Fireplace features: Two
Interior area
- Total structure area: 2,281
- Total interior livable area: 2,281 sqft
- Finished area above ground: 1,423
- Finished area below ground: 858
Property
Parking
- Total spaces: 8
- Parking features: Attached, Detached, Garage Door Opener, Heated Garage, Oversized, See Remarks, Concrete Driveway, Gravel Driveway
- Attached garage spaces: 8
Features
- Patio & porch: Concrete, Wood Deck
Lot
- Size: 8.09 Acres
- Features: Level, Wooded, Hiking Trail, Near Fire Station
Details
- Additional structures: Barn(s), Storage
- Parcel number: 5114005003
Construction
Type & style
- Home type: SingleFamily
- Architectural style: Ranch
- Property subtype: Single Family Residence
Materials
- Wood Siding, Framed on Lot, Frame
- Foundation: Walk Out
- Roof: Composite Shingle
Condition
- Existing Home
- New construction: No
- Year built: 1986
Utilities & green energy
- Water: Well
- Utilities for property: Electricity Connected
Community & neighborhood
Location
- Region: Colorado Springs
Other
Other facts
- Listing terms: Cash,Conventional,FHA,VA Loan
Price history
| Date | Event | Price |
|---|---|---|
| 7/31/2025 | Sold | $750,000$329/sqft |
Source: | ||
| 6/30/2025 | Pending sale | $750,000$329/sqft |
Source: | ||
| 6/30/2025 | Contingent | $750,000$329/sqft |
Source: | ||
| 6/27/2025 | Listed for sale | $750,000+0%$329/sqft |
Source: | ||
| 6/9/2025 | Listing removed | $749,900$329/sqft |
Source: | ||
Public tax history
| Year | Property taxes | Tax assessment |
|---|---|---|
| 2024 | $3,330 +52.7% | $52,330 +71.9% |
| 2023 | $2,181 -4% | $30,450 -4.5% |
| 2022 | $2,271 | $31,900 -2.8% |
Find assessor info on the county website
Neighborhood: 80908
Nearby schools
GreatSchools rating
- 6/10BENNETT RANCH ELEMENTARY SCHOOLGrades: PK-5Distance: 7.9 mi
- 5/10Falcon Middle SchoolGrades: 6-8Distance: 8.1 mi
- 5/10Falcon High SchoolGrades: 9-12Distance: 8.1 mi
Schools provided by the listing agent
- District: District 49
Source: Pikes Peak MLS. This data may not be complete. We recommend contacting the local school district to confirm school assignments for this home.
Get a cash offer in 3 minutes
Find out how much your home could sell for in as little as 3 minutes with a no-obligation cash offer.
Estimated market value
$734,500

