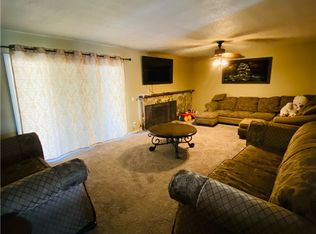Sold for $620,000 on 11/08/24
Listing Provided by:
Leslie Douglas DRE #01385734 951-539-2370,
Executive Realty Inc.
Bought with: Remax Anela Realty
$620,000
10760 Starlight Ct, Riverside, CA 92505
3beds
1,428sqft
Single Family Residence
Built in 1963
7,405 Square Feet Lot
$606,700 Zestimate®
$434/sqft
$3,508 Estimated rent
Home value
$606,700
$546,000 - $673,000
$3,508/mo
Zestimate® history
Loading...
Owner options
Explore your selling options
What's special
This one is a must see!!! A great neighborhood one level home featuring 3 bedrooms and 2 baths on a large corner lot. Bright kitchen with window over sink and door to side yard with another door with direct access to attached 2 car garage. Great counter space to add bar stools for quick meal. Large open area off the kitchen for dining or possibly another seating area. Opens up to large living room area with beautiful cozy stone fireplace. All newer windows and sliders throughout the house. Slider in living room to large backyard with an open canvas to make your own. Guest bathroom off the hall is large with new tub/shower fixtures. Master bathroom spacious with new shower fixtures. Tile flooring throughout the living spaces with carpeted bedrooms. Large back yard and shed that will stay with new owners. Spacious floor plan with central a/c and heat. It is close the Galleria at Tyler Mall, Restaurants, shopping centers, Riverside Metrolink, La Sierra University and Kaiser Hospital.
Zillow last checked: 8 hours ago
Listing updated: December 10, 2024 at 09:27am
Listing Provided by:
Leslie Douglas DRE #01385734 951-539-2370,
Executive Realty Inc.
Bought with:
Ivan Mendoza, DRE #02147689
Remax Anela Realty
Jason Cruz, DRE #02226073
Remax Anela Realty
Source: CRMLS,MLS#: IG24160532 Originating MLS: California Regional MLS
Originating MLS: California Regional MLS
Facts & features
Interior
Bedrooms & bathrooms
- Bedrooms: 3
- Bathrooms: 2
- Full bathrooms: 2
- Main level bathrooms: 2
- Main level bedrooms: 3
Bedroom
- Features: All Bedrooms Down
Bathroom
- Features: Bathtub, Separate Shower, Tub Shower
Kitchen
- Features: Kitchen Island
Heating
- Central
Cooling
- Central Air
Appliances
- Included: Double Oven, Gas Cooktop
- Laundry: In Garage
Features
- Breakfast Bar, Ceiling Fan(s), Crown Molding, Separate/Formal Dining Room, Storage, All Bedrooms Down
- Has fireplace: Yes
- Fireplace features: Family Room
- Common walls with other units/homes: No Common Walls
Interior area
- Total interior livable area: 1,428 sqft
Property
Parking
- Total spaces: 2
- Parking features: Door-Single, Garage Faces Front, Garage, Garage Door Opener
- Attached garage spaces: 2
Features
- Levels: One
- Stories: 1
- Entry location: front
- Patio & porch: Concrete
- Pool features: None
- Spa features: None
- Fencing: Block
- Has view: Yes
- View description: None
Lot
- Size: 7,405 sqft
- Features: Corner Lot
Details
- Parcel number: 143313012
- Zoning: R1065
- Special conditions: Standard
Construction
Type & style
- Home type: SingleFamily
- Property subtype: Single Family Residence
Condition
- New construction: No
- Year built: 1963
Utilities & green energy
- Sewer: Public Sewer
- Water: Public
- Utilities for property: Electricity Available, Natural Gas Available, Sewer Available, Water Available
Community & neighborhood
Community
- Community features: Curbs, Storm Drain(s), Street Lights
Location
- Region: Riverside
Other
Other facts
- Listing terms: Cash,Conventional,FHA,VA Loan
- Road surface type: Paved
Price history
| Date | Event | Price |
|---|---|---|
| 8/16/2025 | Listing removed | $3,800$3/sqft |
Source: Zillow Rentals Report a problem | ||
| 8/11/2025 | Price change | $3,800-3.8%$3/sqft |
Source: Zillow Rentals Report a problem | ||
| 6/17/2025 | Price change | $3,950-9.2%$3/sqft |
Source: Zillow Rentals Report a problem | ||
| 4/30/2025 | Listed for rent | $4,350$3/sqft |
Source: Zillow Rentals Report a problem | ||
| 11/8/2024 | Sold | $620,000+0.8%$434/sqft |
Source: | ||
Public tax history
| Year | Property taxes | Tax assessment |
|---|---|---|
| 2025 | $7,681 +54.4% | $620,000 +53.1% |
| 2024 | $4,974 +1.6% | $404,927 +2% |
| 2023 | $4,898 +6.4% | $396,988 +2% |
Find assessor info on the county website
Neighborhood: La Sierra
Nearby schools
GreatSchools rating
- 6/10Collett Elementary SchoolGrades: K-5Distance: 0.4 mi
- 6/10Arizona Middle SchoolGrades: 6-8Distance: 1.3 mi
- 5/10La Sierra High SchoolGrades: 9-12Distance: 0.4 mi
Get a cash offer in 3 minutes
Find out how much your home could sell for in as little as 3 minutes with a no-obligation cash offer.
Estimated market value
$606,700
Get a cash offer in 3 minutes
Find out how much your home could sell for in as little as 3 minutes with a no-obligation cash offer.
Estimated market value
$606,700
