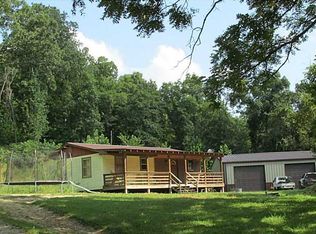Sugar Creek Road is the perfect escape from your busy life. A short drive from scenic Hwy's AR-72 or AR-64 leads to a quite country road, surrounded by gently rolling pastures on one side and unending wildlife in dense forested hills on the other. The 100 year flood zone on neighboring properties to the South protect the area from future commercial or residential development. Rising to nearly 1,300 feet in elevation at the top of the property, this 11.81 acre parcel is the perfect location to build your dream home. A potential homesite has been already identified, with driveway cut, and topography surveys conducted enabling immediate beginning to your future home construction. Incredible views of the pasture land below and rolling NWA hills beyond, with nearly no visibility to any other development, provide the perfect getaway! Don't miss your opportunity to escape the city, without escaping the city (6.5 miles to Bentonville City Center; 7.3 miles to Rogers City Center). This property won't last long!
This property is off market, which means it's not currently listed for sale or rent on Zillow. This may be different from what's available on other websites or public sources.
