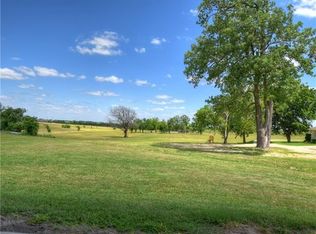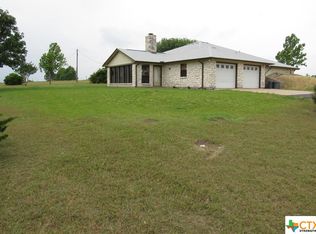Home on 9+ acres with a stock pond in Troy ISD. Three bedroom, two bath home with a large metal shop. Large open living area with a sun room over looking the pond. Master suite consists of shower, tub, walk in closet and is separate from other bedrooms. Both auxiliary bedrooms are large with nice closets.
This property is off market, which means it's not currently listed for sale or rent on Zillow. This may be different from what's available on other websites or public sources.

