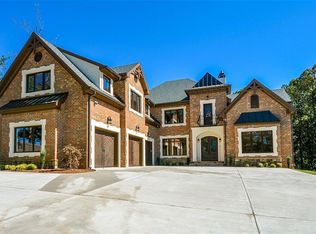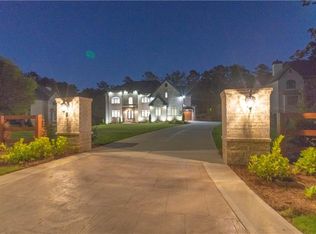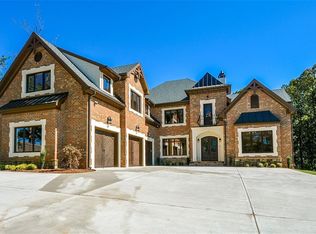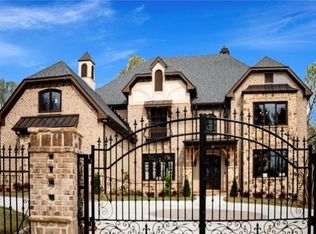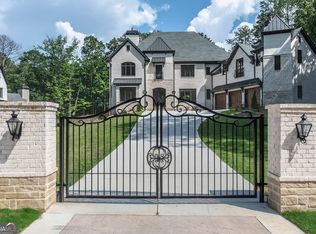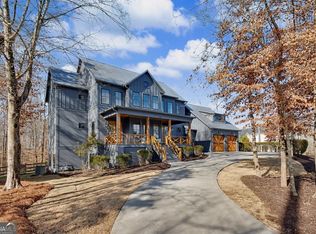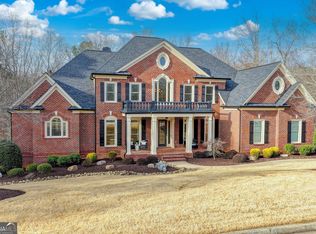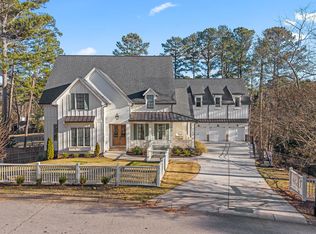Please don't call owner. This property will be relisted tomorrow. - Experience Luxury Living - Stunning New Construction Homes Modern Craftsmanship & Smart Design Each home is a testament to exceptional craftsmanship, featuring premium materials and cutting-edge technology for comfort, energy efficiency, and long-lasting durability. Highlights include four oversized master suites, each with a luxurious en-suite bathroom featuring a freestanding bathtub, walk-in shower, dual vanities, and spacious walk-in closets-offering the perfect balance of elegance and functionality. Special Construction Features: Upgraded 2x6 Framing: Thicker exterior framing offers a stronger structure, superior insulation, and significantly higher energy efficiency than standard 2x4 framing. Custom Three-Level Elevator: Enjoy seamless access to all four levels, including the basement. German-Engineered Triple-Glass Windows & Doors: Premium European windows and doors offer superior insulation, energy efficiency, and soundproofing. Spray Foam Insulation: Comprehensive insulation throughout the home ensures maximum energy savings, sound reduction, and moisture control. All bedrooms, bathrooms, and laundry rooms are fully soundproofed. Copper Plumbing: High-quality copper piping provides quieter water flow and natural antibacterial benefits for healthier water. 3-Car Garage: Spacious with custom wood finishes and equipped with an EV charging station. Luxury Interior Finishes: Top-Tier Appliances: Gourmet kitchen outfitted with professional-grade Fisher & Paykel appliances. Custom Cabinetry: Soft-close, custom-designed cabinetry throughout the home combines elegance and practicality. Natural Stone & Premium Surfaces: Timeless materials like marble tile, natural stone, and quartz or granite countertops elevate every space. Concrete Fireplaces: Three artistic fireplaces offer warmth and customizable character with optional designer finishes. Exquisite Detailing: Decorative ironwork, intricate crown and chair rail molding, and wall paneling enhance each room's elegance. Vaulted ceilings add to the home's grandeur. Red Oak Hardwood Floors: Durable, high-end red oak flooring throughout for a clean, carpet-free finish. Exterior & Energy Efficiency Features: Four-Sided Brick & Natural Stone Facade: Stunning and durable exterior construction on all sides. Pre-Wired for Smart Living: Fully pre-wired for security, home automation, and surround sound. Security cameras and in-ceiling speakers are already installed. A future remote-controlled gate is also an option. Landscaping & Irrigation: Professionally landscaped yards with a full irrigation system in both front and back. Tankless Water Heaters: Two high-efficiency units with recirculation systems ensure continuous hot water while reducing utility costs. High-Efficiency HVAC: Premium TRANE HVAC system provides year-round climate comfort. Plywood-Finished Attic: Offers additional storage and easy maintenance access. The featured photos showcase the gates and breathtaking backyard design, complete with a pool and gazebo-an upgraded option that can be custom-built in this home's backyard by the builder for an additional cost. Next door, another luxurious residence in a similar architectural style is nearing completion. This gives you the unique opportunity to choose the perfect layout and finishes to suit your lifestyle. These homes represent the pinnacle of quality and design. Take a virtual tour via the video link above of our model home or schedule a private showing to experience the luxury in person. With one home already sold and only two available-each with a unique floor plan-now is the time to act. These exceptional properties won't last long. Don't miss out!
Active
$2,775,000
10765 Shallowford Rd, Roswell, GA 30075
5beds
8,874sqft
Est.:
Single Family Residence
Built in 2025
0.81 Acres Lot
$2,707,700 Zestimate®
$313/sqft
$-- HOA
What's special
Custom three-level elevatorFour oversized master suitesSpacious walk-in closetsCopper plumbingLuxurious en-suite bathroomSpray foam insulationWalk-in shower
- 27 days |
- 1,228 |
- 50 |
Zillow last checked: 8 hours ago
Listing updated: January 26, 2026 at 12:55pm
Listed by:
Igor Arkhipov 404-786-0988,
Realco Brokers Intl. LLC
Source: GAMLS,MLS#: 10663628
Tour with a local agent
Facts & features
Interior
Bedrooms & bathrooms
- Bedrooms: 5
- Bathrooms: 6
- Full bathrooms: 5
- 1/2 bathrooms: 1
- Main level bathrooms: 1
- Main level bedrooms: 1
Rooms
- Room types: Bonus Room, Foyer, Great Room, Laundry, Office
Dining room
- Features: Seats 12+, Separate Room
Kitchen
- Features: Breakfast Area, Kitchen Island, Pantry, Solid Surface Counters, Walk-in Pantry
Heating
- Central, Forced Air, Natural Gas, Zoned
Cooling
- Ceiling Fan(s), Central Air, Electric, Zoned
Appliances
- Included: Convection Oven, Cooktop, Dishwasher, Disposal, Gas Water Heater, Microwave, Oven, Refrigerator, Stainless Steel Appliance(s), Tankless Water Heater
- Laundry: Other
Features
- Double Vanity, High Ceilings, In-Law Floorplan, Master On Main Level, Separate Shower, Soaking Tub, Tile Bath, Tray Ceiling(s), Entrance Foyer, Vaulted Ceiling(s), Walk-In Closet(s), Wet Bar
- Flooring: Hardwood
- Basement: Bath/Stubbed,Concrete,Daylight,Exterior Entry,Full,Interior Entry,Unfinished
- Number of fireplaces: 3
- Fireplace features: Factory Built, Family Room, Gas Log, Gas Starter, Living Room, Master Bedroom, Wood Burning Stove
Interior area
- Total structure area: 8,874
- Total interior livable area: 8,874 sqft
- Finished area above ground: 6,261
- Finished area below ground: 2,613
Property
Parking
- Parking features: Attached, Garage, Garage Door Opener, Kitchen Level, Side/Rear Entrance
- Has attached garage: Yes
Features
- Levels: Two
- Stories: 2
- Patio & porch: Deck, Patio
- Exterior features: Balcony
- Fencing: Back Yard
Lot
- Size: 0.81 Acres
- Features: Corner Lot, Level, Open Lot, Private
Details
- Parcel number: 12 157002430513
Construction
Type & style
- Home type: SingleFamily
- Architectural style: Brick 4 Side,European,Stone Frame
- Property subtype: Single Family Residence
Materials
- Brick, Stone
- Roof: Composition
Condition
- New Construction
- New construction: Yes
- Year built: 2025
Details
- Warranty included: Yes
Utilities & green energy
- Electric: 220 Volts, 440 Volts
- Sewer: Public Sewer
- Water: Public
- Utilities for property: Cable Available, Electricity Available, High Speed Internet, Natural Gas Available, Sewer Connected, Underground Utilities, Water Available
Green energy
- Energy efficient items: Doors, Insulation, Roof, Thermostat, Water Heater, Windows
Community & HOA
Community
- Features: None
- Security: Carbon Monoxide Detector(s), Security System, Smoke Detector(s)
- Subdivision: None
HOA
- Has HOA: No
- Services included: None
Location
- Region: Roswell
Financial & listing details
- Price per square foot: $313/sqft
- Tax assessed value: $64,800
- Annual tax amount: $1,107
- Date on market: 1/1/2026
- Cumulative days on market: 27 days
- Listing agreement: Exclusive Right To Sell
- Listing terms: 1031 Exchange,Cash,Conventional,Fannie Mae Approved,Freddie Mac Approved
- Electric utility on property: Yes
Estimated market value
$2,707,700
$2.57M - $2.84M
$7,452/mo
Price history
Price history
| Date | Event | Price |
|---|---|---|
| 1/1/2026 | Listed for sale | $2,775,000$313/sqft |
Source: | ||
| 1/1/2026 | Listing removed | $2,775,000$313/sqft |
Source: | ||
| 12/1/2025 | Listed for sale | $2,775,000$313/sqft |
Source: | ||
| 12/1/2025 | Listing removed | $2,775,000$313/sqft |
Source: | ||
| 11/3/2025 | Listed for sale | $2,775,000$313/sqft |
Source: | ||
Public tax history
Public tax history
| Year | Property taxes | Tax assessment |
|---|---|---|
| 2024 | $677 -28.2% | $25,920 -28% |
| 2023 | $943 -0.5% | $36,000 |
| 2022 | $947 +27.6% | $36,000 +31.6% |
Find assessor info on the county website
BuyAbility℠ payment
Est. payment
$16,774/mo
Principal & interest
$13814
Property taxes
$1989
Home insurance
$971
Climate risks
Neighborhood: 30075
Nearby schools
GreatSchools rating
- 8/10Mountain Park Elementary SchoolGrades: PK-5Distance: 2.2 mi
- 8/10Crabapple Middle SchoolGrades: 6-8Distance: 1 mi
- 8/10Roswell High SchoolGrades: 9-12Distance: 1.7 mi
Schools provided by the listing agent
- Elementary: Mountain Park
- Middle: Crabapple
- High: Roswell
Source: GAMLS. This data may not be complete. We recommend contacting the local school district to confirm school assignments for this home.
- Loading
- Loading
