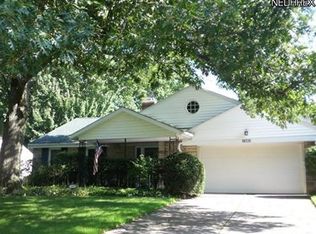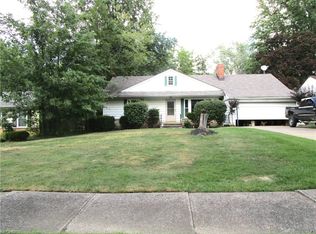Sold for $265,500 on 08/22/25
$265,500
1077 Brandon Rd, Cleveland Heights, OH 44112
3beds
2,016sqft
Single Family Residence
Built in 1950
0.27 Acres Lot
$271,000 Zestimate®
$132/sqft
$1,881 Estimated rent
Home value
$271,000
$257,000 - $285,000
$1,881/mo
Zestimate® history
Loading...
Owner options
Explore your selling options
What's special
Discover this beautifully updated 3-bedroom, 2-bathroom ranch home nestled in the prestigious Forest Hill District of Cleveland Heights. Meticulously renovated, this residence offers modern comforts while preserving its classic charm. Located near shopping, dining, and parks, this home offers both tranquility and accessibility. It's ready for you to move in and make it your own. Beautifully designed kitchen with antique white kitchen cabinets, quartz counters, tile backsplash and SS appliances. Coffee/Wine bar with floating shelves. Finished basement with a large rec room, full bath and storage. New Paint, Vinyl/carpet, Trim/doors, Updated electrical/plumbing and back patio. Great home! Don't miss out!
Zillow last checked: 8 hours ago
Listing updated: August 22, 2025 at 02:00pm
Listing Provided by:
Anthony Dente 330-608-2220 support@plumtreerealty.com,
Plum Tree Realty, LLC
Bought with:
Judy Makaryk Rosen, 421383
Berkshire Hathaway HomeServices Professional Realty
Source: MLS Now,MLS#: 5129649 Originating MLS: Akron Cleveland Association of REALTORS
Originating MLS: Akron Cleveland Association of REALTORS
Facts & features
Interior
Bedrooms & bathrooms
- Bedrooms: 3
- Bathrooms: 2
- Full bathrooms: 2
- Main level bathrooms: 1
- Main level bedrooms: 3
Heating
- Forced Air
Cooling
- Central Air
Features
- Basement: Full,Finished
- Number of fireplaces: 1
Interior area
- Total structure area: 2,016
- Total interior livable area: 2,016 sqft
- Finished area above ground: 1,366
- Finished area below ground: 650
Property
Parking
- Total spaces: 2
- Parking features: Attached, Garage
- Attached garage spaces: 2
Features
- Levels: One
- Stories: 1
Lot
- Size: 0.27 Acres
Details
- Parcel number: 68116046
- Special conditions: Standard
Construction
Type & style
- Home type: SingleFamily
- Architectural style: Ranch
- Property subtype: Single Family Residence
Materials
- Frame
- Roof: Tile
Condition
- Year built: 1950
Utilities & green energy
- Sewer: Public Sewer
- Water: Public
Community & neighborhood
Location
- Region: Cleveland Heights
- Subdivision: Forest Hill 20/J D Rockef
Price history
| Date | Event | Price |
|---|---|---|
| 8/22/2025 | Sold | $265,500-4.2%$132/sqft |
Source: | ||
| 7/31/2025 | Pending sale | $277,000$137/sqft |
Source: | ||
| 7/15/2025 | Contingent | $277,000$137/sqft |
Source: | ||
| 6/30/2025 | Price change | $277,000-1%$137/sqft |
Source: | ||
| 6/13/2025 | Listed for sale | $279,900+133.3%$139/sqft |
Source: | ||
Public tax history
| Year | Property taxes | Tax assessment |
|---|---|---|
| 2024 | $2,594 -1.5% | $53,340 +29.7% |
| 2023 | $2,634 -1% | $41,130 |
| 2022 | $2,660 +1% | $41,130 |
Find assessor info on the county website
Neighborhood: 44112
Nearby schools
GreatSchools rating
- NACaledonia Elementary SchoolGrades: K-2Distance: 0.5 mi
- 5/10Heritage Middle SchoolGrades: 6-8Distance: 0.8 mi
- 4/10Shaw High SchoolGrades: 9-12Distance: 0.8 mi
Schools provided by the listing agent
- District: East Cleveland CSD - 1812
Source: MLS Now. This data may not be complete. We recommend contacting the local school district to confirm school assignments for this home.

Get pre-qualified for a loan
At Zillow Home Loans, we can pre-qualify you in as little as 5 minutes with no impact to your credit score.An equal housing lender. NMLS #10287.
Sell for more on Zillow
Get a free Zillow Showcase℠ listing and you could sell for .
$271,000
2% more+ $5,420
With Zillow Showcase(estimated)
$276,420
