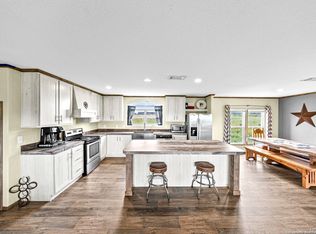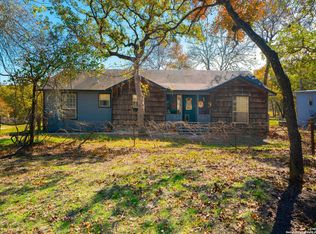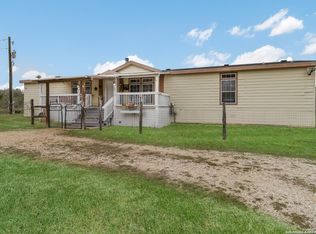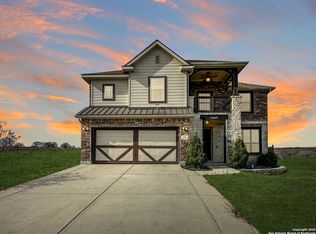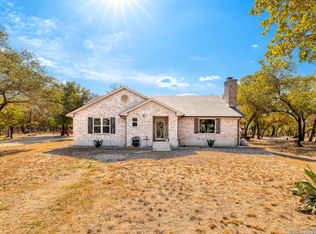Come see this Sutherland Springs ranch-style home built on a concrete foundation. It's nestled in the backend of 5.85 acres of unrestricted country living with a cattle AG exemption. This 5 bedroom, 3 full bath house with multiple entryways and high ceilings is fenced and cross fenced and is waiting for your family. There is ceramic tile throughout the house with spacious rooms and a split floor plan that has 3 bedrooms on one side and 2 on the opposite with their own private entry/exit. Open Kitchen / Dining Room has updated counters, cabinets, and appliances which includes a large breakfast bar. Master bedroom features a movie theater with high-definition projector to a 120" screen complete with high end surround sound (Negotiable). The home is comforted with an AC system that was installed new in 2021 with the remainder of a 10 year transferable warranty, has High Speed GVEC fiber internet service and has handicap access (36" doors and low entry tubs in 2 bathrooms). Outside there are lots of mature oak trees, spruce, and blue spruce trees. The front of the house features an above ground pool with sand pit for family fun and the back yard features a large double lofted Amish-built storage building and a chicken coop. Come see it today because this can be your peaceful, quiet, Texas country home.
For sale
$449,950
1077 C Rd, Sutherland Springs, TX 78161
5beds
2,560sqft
Est.:
Single Family Residence
Built in 2008
5.85 Acres Lot
$-- Zestimate®
$176/sqft
$-- HOA
What's special
Ranch-style homeAbove ground poolMature oak treesMovie theaterHigh ceilingsSplit floor planChicken coop
- 277 days |
- 586 |
- 14 |
Zillow last checked: 8 hours ago
Listing updated: December 31, 2025 at 07:38pm
Listed by:
Trinidad Manriquez TREC #668613 (210) 569-9890,
San Antonio's Finest Realty
Source: LERA MLS,MLS#: 1858429
Tour with a local agent
Facts & features
Interior
Bedrooms & bathrooms
- Bedrooms: 5
- Bathrooms: 3
- Full bathrooms: 3
Primary bedroom
- Features: Outside Access, Walk-In Closet(s), Ceiling Fan(s), Full Bath
- Area: 340
- Dimensions: 20 x 17
Bedroom 2
- Area: 168
- Dimensions: 14 x 12
Bedroom 3
- Area: 135
- Dimensions: 15 x 9
Bedroom 4
- Area: 182
- Dimensions: 14 x 13
Bedroom 5
- Area: 117
- Dimensions: 13 x 9
Primary bathroom
- Features: Tub/Shower Separate, Single Vanity, Soaking Tub
- Area: 100
- Dimensions: 10 x 10
Dining room
- Area: 224
- Dimensions: 16 x 14
Family room
- Area: 340
- Dimensions: 20 x 17
Kitchen
- Area: 210
- Dimensions: 15 x 14
Living room
- Area: 272
- Dimensions: 16 x 17
Heating
- Central, Electric
Cooling
- Ceiling Fan(s), Central Air
Appliances
- Included: Microwave, Range, Dishwasher, Electric Water Heater, ENERGY STAR Qualified Appliances
- Laundry: Washer Hookup, Dryer Connection
Features
- One Living Area, Eat-in Kitchen, Breakfast Bar, Utility Room Inside, Master Downstairs, Ceiling Fan(s), Programmable Thermostat
- Flooring: Ceramic Tile
- Has basement: No
- Has fireplace: No
- Fireplace features: Not Applicable
Interior area
- Total interior livable area: 2,560 sqft
Property
Parking
- Parking features: None, RV/Boat Parking, Unpaved Drive, Open
- Has uncovered spaces: Yes
Features
- Levels: One
- Stories: 1
- Has private pool: Yes
- Pool features: Above Ground
- Has view: Yes
- View description: County VIew
Lot
- Size: 5.85 Acres
- Dimensions: 516 X 499
- Features: 5 - 14 Acres, Secluded
- Residential vegetation: Mature Trees (ext feat)
Details
- Parcel number: 03190000001404
- Horses can be raised: Yes
Construction
Type & style
- Home type: SingleFamily
- Property subtype: Single Family Residence
Materials
- Siding
- Foundation: Slab
- Roof: Composition
Condition
- Pre-Owned
- New construction: No
- Year built: 2008
Utilities & green energy
- Electric: GVEC
- Sewer: Septic, Septic
- Water: SS water
Community & HOA
Community
- Features: None
- Security: Smoke Detector(s)
- Subdivision: Out/Wilson Co
Location
- Region: Sutherland Springs
Financial & listing details
- Price per square foot: $176/sqft
- Tax assessed value: $468,560
- Annual tax amount: $7,421
- Price range: $450K - $450K
- Date on market: 4/15/2025
- Cumulative days on market: 277 days
- Listing terms: Conventional,Cash
Estimated market value
Not available
Estimated sales range
Not available
$2,676/mo
Price history
Price history
| Date | Event | Price |
|---|---|---|
| 7/28/2025 | Price change | $449,950-7.2%$176/sqft |
Source: | ||
| 4/15/2025 | Listed for sale | $485,000-2.8%$189/sqft |
Source: | ||
| 7/2/2024 | Listing removed | -- |
Source: | ||
| 3/11/2024 | Price change | $498,9900%$195/sqft |
Source: | ||
| 1/15/2024 | Listed for sale | $499,000$195/sqft |
Source: | ||
Public tax history
Public tax history
| Year | Property taxes | Tax assessment |
|---|---|---|
| 2025 | $3,303 -0.4% | $416,236 +8.8% |
| 2024 | $3,317 +12.3% | $382,521 -5.3% |
| 2023 | $2,953 -17.7% | $404,082 +33.6% |
Find assessor info on the county website
BuyAbility℠ payment
Est. payment
$2,809/mo
Principal & interest
$2165
Property taxes
$487
Home insurance
$157
Climate risks
Neighborhood: 78161
Nearby schools
GreatSchools rating
- 4/10South Elementary SchoolGrades: PK-5Distance: 12.8 mi
- 6/10Floresville Middle SchoolGrades: 6-8Distance: 12.8 mi
- 3/10Floresville High SchoolGrades: 9-12Distance: 12.9 mi
Schools provided by the listing agent
- Elementary: Floresville
- Middle: Floresville
- High: Floresville
- District: Floresville Isd
Source: LERA MLS. This data may not be complete. We recommend contacting the local school district to confirm school assignments for this home.
- Loading
- Loading
