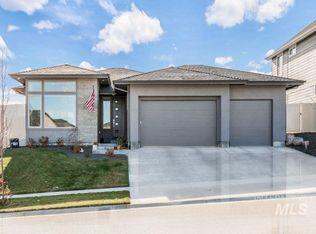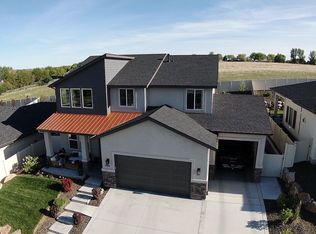Sold
Price Unknown
1077 E Crest Ridge Dr, Meridian, ID 83642
3beds
3baths
2,255sqft
Single Family Residence
Built in 2019
7,840.8 Square Feet Lot
$765,100 Zestimate®
$--/sqft
$2,726 Estimated rent
Home value
$765,100
$712,000 - $819,000
$2,726/mo
Zestimate® history
Loading...
Owner options
Explore your selling options
What's special
Exquisite single level with walls of windows overlooking unobstructed mountain views. This impeccably cared for home was built by one of Boise's most sought after custom builders, Zach Evans. Even better than new, with recently upgraded state-of-the-art appliances, designer-selected lighting & handcrafted carpentry. From the moment of entry, one is swept away by the warm finishes, engineered hardwoods, plantation shutters, electric blinds & clean design. A sprawling great room, accented by soaring ceilings & showstopper fireplace flows to a fabulously functional kitchen with walk-in pantry & appliance station. Primary suite overlooking the garden offers an expansive walk-in closet, 2 vanity areas & deep separate soaker tub. The tranquil outdoor escape features a covered patio enveloped with lush landscaping & no rear neighbors, + an oversized 3-car garage with endless storage options. Tucked away in desirable Reflection Ridge sub, surrounded by custom built homes & a community pool overlooking the mountains.
Zillow last checked: 8 hours ago
Listing updated: June 17, 2025 at 09:40am
Listed by:
Sheila Smith 208-631-2248,
RE/MAX Capital City
Bought with:
Rachel Flichel
O2 Real Estate Group
Julia Shoemaker
Amherst Madison
Source: IMLS,MLS#: 98945156
Facts & features
Interior
Bedrooms & bathrooms
- Bedrooms: 3
- Bathrooms: 3
- Main level bathrooms: 2
- Main level bedrooms: 3
Primary bedroom
- Level: Main
Bedroom 2
- Level: Main
Bedroom 3
- Level: Main
Kitchen
- Level: Main
Heating
- Forced Air, Natural Gas
Cooling
- Central Air
Appliances
- Included: Tank Water Heater, Dishwasher, Disposal, Oven/Range Built-In, Gas Range
Features
- Bath-Master, Bed-Master Main Level, Great Room, Walk-In Closet(s), Breakfast Bar, Pantry, Kitchen Island, Quartz Counters, Number of Baths Main Level: 2
- Flooring: Tile
- Has basement: No
- Number of fireplaces: 1
- Fireplace features: One, Gas
Interior area
- Total structure area: 2,255
- Total interior livable area: 2,255 sqft
- Finished area above ground: 2,255
- Finished area below ground: 0
Property
Parking
- Total spaces: 3
- Parking features: Attached
- Attached garage spaces: 3
Features
- Levels: One
- Patio & porch: Covered Patio/Deck
- Pool features: Community, In Ground, Pool
- Fencing: Full,Vinyl
- Has view: Yes
Lot
- Size: 7,840 sqft
- Features: Standard Lot 6000-9999 SF, Garden, Irrigation Available, Views, Auto Sprinkler System, Drip Sprinkler System, Full Sprinkler System, Pressurized Irrigation Sprinkler System, Irrigation Sprinkler System
Details
- Parcel number: R7383450040
- Zoning: R-8
Construction
Type & style
- Home type: SingleFamily
- Property subtype: Single Family Residence
Materials
- Frame, Stucco
- Roof: Architectural Style
Condition
- Year built: 2019
Utilities & green energy
- Water: Public
- Utilities for property: Sewer Connected
Community & neighborhood
Location
- Region: Meridian
- Subdivision: Reflection Ridge
HOA & financial
HOA
- Has HOA: Yes
- HOA fee: $850 annually
Other
Other facts
- Listing terms: Cash,Conventional,FHA,Private Financing Available,VA Loan
- Ownership: Fee Simple,Fractional Ownership: No
- Road surface type: Paved
Price history
Price history is unavailable.
Public tax history
| Year | Property taxes | Tax assessment |
|---|---|---|
| 2025 | $2,507 -1.6% | $624,600 -0.7% |
| 2024 | $2,548 -19.4% | $628,700 +5% |
| 2023 | $3,161 -18.2% | $599,000 -16.9% |
Find assessor info on the county website
Neighborhood: 83642
Nearby schools
GreatSchools rating
- 8/10Mary Mc Pherson Elementary SchoolGrades: PK-5Distance: 0.2 mi
- 10/10Victory Middle SchoolGrades: 6-8Distance: 1.8 mi
- 8/10Mountain View High SchoolGrades: 9-12Distance: 1.7 mi
Schools provided by the listing agent
- Elementary: Mary McPherson
- Middle: Victory
- High: Mountain View
- District: West Ada School District
Source: IMLS. This data may not be complete. We recommend contacting the local school district to confirm school assignments for this home.

