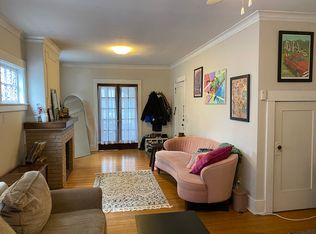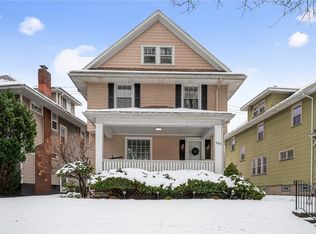Closed
$655,000
1077 Harvard St, Rochester, NY 14610
8beds
7,008sqft
Quadruplex, Multi Family
Built in 1900
-- sqft lot
$673,900 Zestimate®
$93/sqft
$1,559 Estimated rent
Maximize your home sale
Get more eyes on your listing so you can sell faster and for more.
Home value
$673,900
$633,000 - $714,000
$1,559/mo
Zestimate® history
Loading...
Owner options
Explore your selling options
What's special
Rare opportunity to add a turnkey 4 unit to your investment portfolio in the highly coveted & Historic ABC Street neighborhood of Park Ave! Are you new to investing or an owner occupant? This one fits the bill for you too! All units have been updated and each unit features two generously sized bedrooms with closets, a large living room with decorative fireplace, dining area with large bay window, updated kitchen featuring new or refreshed cabinets and equipped with full sized refrigerator, gas range and dishwasher, heated sunroom with three walls of windows, one full bath and back porch for storage! Modern paint colors and hardwood floors throughout all units. Full basement provides one laundry hookup for each unit. Finished third floor offers great owners storage space (not zoned living space). Low maintenance vinyl siding and vinyl windows throughout the property! 5 electric meters, 4 gas meters! Walking distance to Wegmans and easy access to 490 and the walking bridge to Cobbs Hill! Greenlight Available! Delayed negotiations Monday, May 12th at 9am. Showings begin Wednesday, May 7th.
Zillow last checked: 8 hours ago
Listing updated: July 30, 2025 at 07:23am
Listed by:
Jenna C. May 585-626-0396,
Keller Williams Realty Greater Rochester
Bought with:
Danielle R. Johnson, 10401215097
Keller Williams Realty Greater Rochester
Source: NYSAMLSs,MLS#: R1604072 Originating MLS: Rochester
Originating MLS: Rochester
Facts & features
Interior
Bedrooms & bathrooms
- Bedrooms: 8
- Bathrooms: 4
- Full bathrooms: 4
Heating
- Gas, Hot Water
Appliances
- Included: Gas Water Heater
Features
- Ceiling Fan(s), Natural Woodwork, Programmable Thermostat
- Flooring: Ceramic Tile, Hardwood, Laminate, Linoleum, Luxury Vinyl, Varies, Vinyl
- Windows: Thermal Windows
- Basement: Full
- Number of fireplaces: 4
Interior area
- Total structure area: 7,008
- Total interior livable area: 7,008 sqft
Property
Parking
- Parking features: Other, Paved, See Remarks, Two or More Spaces
Features
- Stories: 3
Lot
- Size: 4,791 sqft
- Dimensions: 42 x 109
- Features: Irregular Lot, Near Public Transit, Residential Lot
Details
- Parcel number: 26140012255000020560010000
- Zoning description: Residential 1 Unit
- Special conditions: Standard
Construction
Type & style
- Home type: MultiFamily
- Architectural style: Fourplex
- Property subtype: Quadruplex, Multi Family
Materials
- Vinyl Siding, Copper Plumbing
- Foundation: Block, Stone
- Roof: Asphalt
Condition
- Resale
- Year built: 1900
Utilities & green energy
- Electric: Circuit Breakers, Fuses
- Sewer: Connected
- Water: Connected, Public
- Utilities for property: Cable Available, High Speed Internet Available, Sewer Connected, Water Connected
Community & neighborhood
Location
- Region: Rochester
- Subdivision: Harvard Street Ext
Other
Other facts
- Listing terms: Cash,Conventional,FHA,VA Loan
Price history
| Date | Event | Price |
|---|---|---|
| 7/23/2025 | Sold | $655,000+11%$93/sqft |
Source: | ||
| 5/13/2025 | Pending sale | $589,900$84/sqft |
Source: | ||
| 5/3/2025 | Listed for sale | $589,900$84/sqft |
Source: | ||
| 7/15/2024 | Listing removed | -- |
Source: Zillow Rentals Report a problem | ||
| 7/12/2024 | Listed for rent | $1,400+12% |
Source: Zillow Rentals Report a problem | ||
Public tax history
Tax history is unavailable.
Neighborhood: Park Avenue
Nearby schools
GreatSchools rating
- 4/10School 15 Children S School Of RochesterGrades: PK-6Distance: 0.1 mi
- 4/10East Lower SchoolGrades: 6-8Distance: 1 mi
- 2/10East High SchoolGrades: 9-12Distance: 1 mi
Schools provided by the listing agent
- District: Rochester
Source: NYSAMLSs. This data may not be complete. We recommend contacting the local school district to confirm school assignments for this home.

