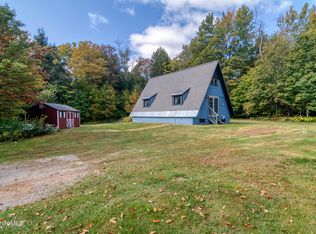Sold for $490,000
$490,000
1077 Lovers Lane Rd, Washington, MA 01223
3beds
2,150sqft
Single Family Residence
Built in 2006
6.5 Acres Lot
$494,900 Zestimate®
$228/sqft
$3,501 Estimated rent
Home value
$494,900
$436,000 - $564,000
$3,501/mo
Zestimate® history
Loading...
Owner options
Explore your selling options
What's special
Escape to this stunning and private 3 bedroom, 2.5 bath A-frame contemporary on 6.5 acres in scenic Washington. Soaring wood ceilings crown the Great Room, where walls of windows frame lush surroundings and a cozy fireplace adds warmth. A bright loft with half bath overlooks the space, while the kitchen offers a breakfast bar, granite counters, and excellent storage. A separate in-law suite with private entry is perfect for guests or extended family. Enjoy morning coffee or evening wine on the expansive deck. The lower level offers a workshop, gym, and storage, with room to expand. A short drive to Center Pond, a residents only gem for swimming, boating, and relaxing with private beach and ample parking. Close to all Berkshire attractions and modern conveniences.
Zillow last checked: 8 hours ago
Listing updated: September 24, 2025 at 10:47am
Listed by:
Victoria A Standring 413-822-5363,
LAMACCHIA REALTY, INC
Bought with:
Christina D Parkington, 9574437
LAMACCHIA REALTY, INC
Source: BCMLS,MLS#: 247351
Facts & features
Interior
Bedrooms & bathrooms
- Bedrooms: 3
- Bathrooms: 3
- Full bathrooms: 2
- 1/2 bathrooms: 1
Bedroom 1
- Level: First
Bedroom 2
- Level: First
Bedroom 3
- Description: located in guest/inlaw space, walk in closet
- Level: First
Full bathroom
- Level: First
Half bathroom
- Description: w/skylight, located off loft
- Level: Second
Full bathroom
- Description: newly renovated, located in guest/inlaw space
- Level: First
Exercise room
- Level: Lower
Family room
- Description: located in guest/in-law space
- Level: First
Great room
- Level: First
Kitchen
- Level: First
Laundry
- Description: located in entry area between main part of house and guest/inlaw space
- Level: First
Loft
- Description: w/skylight, half bath, views
- Level: Second
Other
- Description: workshop area off garage
- Level: Lower
Other
- Description: storage area off exercise room
- Level: Lower
Heating
- Propane, Electric, Fireplace(s)
Cooling
- Electric
Appliances
- Included: Dishwasher, Microwave, Range, Refrigerator
Features
- Cathedral Ceiling(s), Granite Counters, Vaulted Ceiling(s), Walk-In Closet(s)
- Flooring: Concrete, Laminate, Linoleum, Wood
- Windows: Skylight(s)
- Basement: Walk-Out Access,Garage Access,Full,Concrete
- Has fireplace: Yes
Interior area
- Total structure area: 2,150
- Total interior livable area: 2,150 sqft
Property
Parking
- Total spaces: 2
- Parking features: Garaged & Off-Street
- Attached garage spaces: 2
- Details: Garaged & Off-Street
Accessibility
- Accessibility features: Accessible Bedroom, Accessible Full Bath
Features
- Patio & porch: Deck
- Exterior features: Lighting, Landscaped
- Has view: Yes
- View description: Distant
- Body of water: Center Pond
Lot
- Size: 6.50 Acres
Details
- Additional structures: Outbuilding
- Parcel number: WASH M:208 B:00000 L:00035
- Zoning description: Residential
Construction
Type & style
- Home type: SingleFamily
- Architectural style: A-Frame,Contemporary
- Property subtype: Single Family Residence
Materials
- Roof: Asphalt Shingles
Condition
- Year built: 2006
Utilities & green energy
- Electric: 200 Amp
- Sewer: Private Sewer
- Water: Well
- Utilities for property: Trash Private
Community & neighborhood
Location
- Region: Washington
Price history
| Date | Event | Price |
|---|---|---|
| 9/24/2025 | Sold | $490,000-5.6%$228/sqft |
Source: | ||
| 9/4/2025 | Contingent | $519,000$241/sqft |
Source: | ||
| 8/12/2025 | Listed for sale | $519,000$241/sqft |
Source: | ||
Public tax history
| Year | Property taxes | Tax assessment |
|---|---|---|
| 2025 | $5,528 +2% | $390,400 +10.3% |
| 2024 | $5,417 +5.9% | $353,800 +5.2% |
| 2023 | $5,115 +13.1% | $336,300 +10.4% |
Find assessor info on the county website
Neighborhood: 01223
Nearby schools
GreatSchools rating
- 8/10Becket Washington SchoolGrades: PK-5Distance: 2.2 mi
- 4/10Nessacus Regional Middle SchoolGrades: 6-8Distance: 7.9 mi
- 7/10Wahconah Regional High SchoolGrades: 9-12Distance: 8.2 mi
Schools provided by the listing agent
- Elementary: Becket Washington
- Middle: Nessacus Regional
- High: Wahconah Regional
Source: BCMLS. This data may not be complete. We recommend contacting the local school district to confirm school assignments for this home.

Get pre-qualified for a loan
At Zillow Home Loans, we can pre-qualify you in as little as 5 minutes with no impact to your credit score.An equal housing lender. NMLS #10287.
