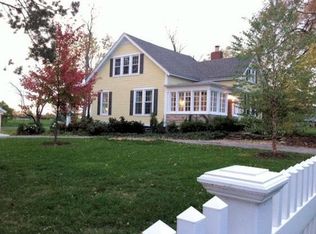Sold for $670,000
$670,000
10770 Chester Rd, Cincinnati, OH 45246
3beds
3,462sqft
Single Family Residence
Built in 1993
1.51 Acres Lot
$693,100 Zestimate®
$194/sqft
$4,295 Estimated rent
Home value
$693,100
Estimated sales range
Not available
$4,295/mo
Zestimate® history
Loading...
Owner options
Explore your selling options
What's special
Stunning Glendale ranch home welcomes you into one-level living. Centrally located on a lot of over 1.5 acre, this beautiful house provides so much privacy. 3 bedrooms, 4.5 bathrooms. Immaculate condition with a lot of updates all throughout. Gourmet kitchen with 2 ovens, 2 sinks, granite countertops and extended island was remodeled in 2020. The focal point of the house is the primary suite with 2 adjoining bathrooms and 2 walk-in closets with closet systems installed in each of them. Bay windows and vaulted ceilings make the suite extra bright and spacious. Sunroom and heated in-ground pool with a deck for outdoor leisure. 4-car garage is great for auto lovers. Full partially finished basement is great for an office or additional bedroom. 2 HVAC's, house generator, water softener, HWH of 2023, many windows replaced in 10/2024. Lovingly maintained, this gorgeous house with its minimalistic design can be a style or a blank canvas for someone with a new vision for it.
Zillow last checked: 8 hours ago
Listing updated: November 22, 2024 at 06:51pm
Listed by:
Tatiana Nazarova 513-816-2972,
eXp Realty 866-212-4991
Bought with:
Leann M Starks, 2002014006
eXp Realty
Source: Cincy MLS,MLS#: 1822344 Originating MLS: Cincinnati Area Multiple Listing Service
Originating MLS: Cincinnati Area Multiple Listing Service

Facts & features
Interior
Bedrooms & bathrooms
- Bedrooms: 3
- Bathrooms: 5
- Full bathrooms: 4
- 1/2 bathrooms: 1
Primary bedroom
- Features: Bath Adjoins, Vaulted Ceiling(s), Walk-In Closet(s), Walkout, Wood Floor
- Level: First
- Area: 432
- Dimensions: 24 x 18
Bedroom 2
- Level: First
- Area: 169
- Dimensions: 13 x 13
Bedroom 3
- Level: First
- Area: 130
- Dimensions: 13 x 10
Bedroom 4
- Area: 0
- Dimensions: 0 x 0
Bedroom 5
- Area: 0
- Dimensions: 0 x 0
Primary bathroom
- Features: Built-In Shower Seat, Skylight, Tile Floor, Double Vanity, Tub, Wood Floor
Bathroom 1
- Features: Full
- Level: First
Bathroom 2
- Features: Full
- Level: First
Bathroom 3
- Features: Partial
- Level: First
Bathroom 4
- Features: Full
- Level: Lower
Dining room
- Area: 0
- Dimensions: 0 x 0
Family room
- Features: Walkout, Wood Floor
- Area: 300
- Dimensions: 20 x 15
Kitchen
- Features: Pantry, Counter Bar, Eat-in Kitchen, Gourmet, Kitchen Island, Wood Cabinets, Marble/Granite/Slate
- Area: 360
- Dimensions: 24 x 15
Living room
- Features: Bookcases, Fireplace, Wood Floor, Other
- Area: 456
- Dimensions: 24 x 19
Office
- Area: 0
- Dimensions: 0 x 0
Heating
- Forced Air, Gas
Cooling
- Central Air
Appliances
- Included: Dishwasher, Disposal, Gas Cooktop, Microwave, Oven/Range, Refrigerator, Water Softener, Gas Water Heater
Features
- Vaulted Ceiling(s)
- Windows: Casement, ENERGY STAR Qualified Windows, Insulated Windows, Skylight(s)
- Basement: Full,Partially Finished,Concrete,Unfinished,Walk-Out Access
- Fireplace features: Living Room
Interior area
- Total structure area: 3,462
- Total interior livable area: 3,462 sqft
Property
Parking
- Total spaces: 4
- Parking features: Driveway, Garage Door Opener
- Attached garage spaces: 4
- Has uncovered spaces: Yes
Features
- Levels: One
- Stories: 1
- Patio & porch: Patio
- Has private pool: Yes
- Pool features: Heated, In Ground
Lot
- Size: 1.51 Acres
- Features: 1 to 4.9 Acres
Details
- Additional structures: Shed(s)
- Parcel number: 5960013001900
- Zoning description: Residential
- Other equipment: Backup Generator, Sump Pump
Construction
Type & style
- Home type: SingleFamily
- Architectural style: Ranch
- Property subtype: Single Family Residence
Materials
- EIFS
- Foundation: Concrete Perimeter
- Roof: Shingle
Condition
- New construction: No
- Year built: 1993
Utilities & green energy
- Gas: Natural
- Sewer: Public Sewer, Ejector Pump
- Water: Public
Community & neighborhood
Location
- Region: Cincinnati
HOA & financial
HOA
- Has HOA: No
Other
Other facts
- Listing terms: No Special Financing,Conventional
Price history
| Date | Event | Price |
|---|---|---|
| 11/22/2024 | Sold | $670,000-4.1%$194/sqft |
Source: | ||
| 10/28/2024 | Pending sale | $699,000$202/sqft |
Source: | ||
| 10/25/2024 | Listed for sale | $699,000+115.1%$202/sqft |
Source: | ||
| 3/22/2013 | Sold | $325,000-8.5%$94/sqft |
Source: | ||
| 2/28/2013 | Pending sale | $355,000$103/sqft |
Source: RE/MAX United Associates #1327241 Report a problem | ||
Public tax history
| Year | Property taxes | Tax assessment |
|---|---|---|
| 2024 | $11,103 -0.5% | $194,100 |
| 2023 | $11,156 -5.3% | $194,100 +16.2% |
| 2022 | $11,779 +4.9% | $167,041 |
Find assessor info on the county website
Neighborhood: 45246
Nearby schools
GreatSchools rating
- 7/10Evendale Elementary SchoolGrades: PK-5Distance: 2.6 mi
- 6/10Princeton Community Middle SchoolGrades: 6-9Distance: 0.7 mi
- 8/10Princeton High SchoolGrades: 9-12Distance: 0.8 mi
Get a cash offer in 3 minutes
Find out how much your home could sell for in as little as 3 minutes with a no-obligation cash offer.
Estimated market value$693,100
Get a cash offer in 3 minutes
Find out how much your home could sell for in as little as 3 minutes with a no-obligation cash offer.
Estimated market value
$693,100
