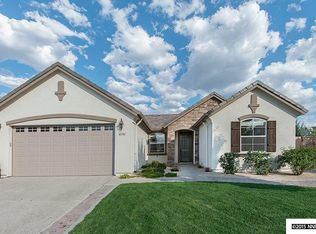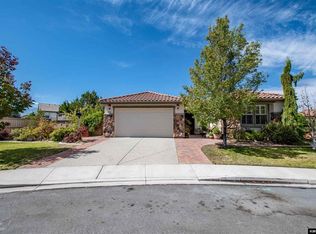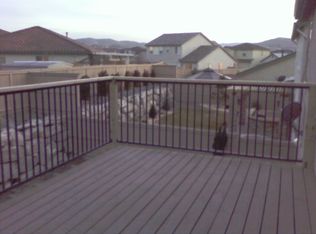Closed
$660,000
10770 Copper Lake Dr, Reno, NV 89521
3beds
1,933sqft
Single Family Residence
Built in 2005
6,534 Square Feet Lot
$695,400 Zestimate®
$341/sqft
$2,760 Estimated rent
Home value
$695,400
$661,000 - $730,000
$2,760/mo
Zestimate® history
Loading...
Owner options
Explore your selling options
What's special
GREAT LOCATION, LOADS OF UPGRADES, PRIVATE BACKYARD! This well-designed 3 bed 2 bath plus bonus room, is located in popular Damonte Ranch, Sth Reno. It has it all – soaking tub, cozy fireplace and lots of living space. Maple hardwood flooring. Large kitchen with newer appliances. Both formal and informal dining areas. 3 Garden sheds and beds on right side of house. Make sure to see List of Upgrades valued over $30K! Close to shopping and Summit Mall, top-rated schools, walking trails and I-580., Features include: Hardwood floors, High end air filtration system (installed for advanced air quality), Plantation Shutters, Surround Sound, 5 Hanging Garage Shelves, and Security Alarm, plus.
Zillow last checked: 8 hours ago
Listing updated: May 14, 2025 at 04:27am
Listed by:
Joanna Mikhail S.172607 775-843-1646,
Chase International-Damonte
Bought with:
Magda Martinez, S.44936
HomeGate Realty of Reno
Source: NNRMLS,MLS#: 240010462
Facts & features
Interior
Bedrooms & bathrooms
- Bedrooms: 3
- Bathrooms: 2
- Full bathrooms: 2
Heating
- Electric, Fireplace(s), Forced Air, Natural Gas
Cooling
- Central Air, Electric, Refrigerated
Appliances
- Included: Additional Refrigerator(s), Dishwasher, Disposal, Dryer, ENERGY STAR Qualified Appliances, Gas Range, Microwave, Refrigerator, Washer
- Laundry: Cabinets, In Hall, Laundry Area
Features
- Kitchen Island, Master Downstairs, Smart Thermostat, Walk-In Closet(s)
- Flooring: Carpet, Ceramic Tile, Wood
- Windows: Blinds, Double Pane Windows, Drapes, Rods, Vinyl Frames
- Has basement: No
- Number of fireplaces: 1
- Fireplace features: Gas Log
Interior area
- Total structure area: 1,933
- Total interior livable area: 1,933 sqft
Property
Parking
- Total spaces: 2
- Parking features: Attached, Garage Door Opener
- Attached garage spaces: 2
Features
- Stories: 1
- Patio & porch: Patio
- Exterior features: None
- Fencing: Back Yard
Lot
- Size: 6,534 sqft
- Features: Landscaped, Level, Sprinklers In Front, Sprinklers In Rear
Details
- Parcel number: 14051216
- Zoning: SPD
Construction
Type & style
- Home type: SingleFamily
- Property subtype: Single Family Residence
Materials
- Stucco
- Foundation: Slab
- Roof: Pitched,Tile
Condition
- Year built: 2005
Utilities & green energy
- Sewer: Public Sewer
- Water: Public
- Utilities for property: Cable Available, Electricity Available, Internet Available, Natural Gas Available, Phone Available, Sewer Available, Water Available, Water Meter Installed
Community & neighborhood
Security
- Security features: Keyless Entry, Security System Owned, Smoke Detector(s)
Location
- Region: Reno
- Subdivision: Villages At Damonte Ranch 15B
HOA & financial
HOA
- Has HOA: Yes
- HOA fee: $78 quarterly
- Amenities included: Maintenance Grounds
- Second HOA fee: $38 quarterly
Other
Other facts
- Listing terms: 1031 Exchange,Cash,Conventional,FHA,VA Loan
Price history
| Date | Event | Price |
|---|---|---|
| 9/30/2024 | Sold | $660,000$341/sqft |
Source: | ||
| 8/20/2024 | Pending sale | $660,000$341/sqft |
Source: | ||
| 8/15/2024 | Listed for sale | $660,000+230%$341/sqft |
Source: | ||
| 9/7/2011 | Sold | $200,000-49.8%$103/sqft |
Source: Public Record Report a problem | ||
| 4/21/2006 | Sold | $398,500$206/sqft |
Source: Public Record Report a problem | ||
Public tax history
| Year | Property taxes | Tax assessment |
|---|---|---|
| 2025 | $4,364 +7.9% | $148,502 +3% |
| 2024 | $4,043 +8% | $144,195 -0.4% |
| 2023 | $3,744 +8% | $144,759 +23.6% |
Find assessor info on the county website
Neighborhood: Damonte Ranch
Nearby schools
GreatSchools rating
- 9/10Jwood Raw Elementary SchoolGrades: PK-5Distance: 0.3 mi
- 6/10Kendyl Depoali Middle SchoolGrades: 6-8Distance: 2 mi
- 7/10Damonte Ranch High SchoolGrades: 9-12Distance: 0.4 mi
Schools provided by the listing agent
- Elementary: Brown
- Middle: Depoali
- High: Damonte
Source: NNRMLS. This data may not be complete. We recommend contacting the local school district to confirm school assignments for this home.
Get a cash offer in 3 minutes
Find out how much your home could sell for in as little as 3 minutes with a no-obligation cash offer.
Estimated market value
$695,400


