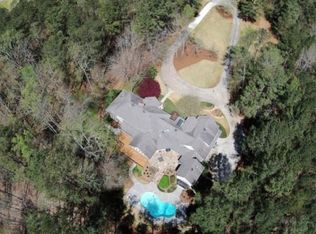A true retreat on Roswell's prestigious Stroup Road! This 4 Bedroom, 4.5 Bath home offers a sophisticated lifestyle combining comfortable family living with elegant entertaining. Multiple indoor & outdoor living spaces. ~ Welcoming Front Porch entry ~ Entrance Foyer reveals views of the Dining Room, Study/Library and Great Room which opens to the Kitchen, Sun Room and Sun Porch ~ Large Dining Room and Butler's Pantry ~ The Living Room/Study highlights include a fireplace flanked by built-in cabinetry and bookshelves. ~ Great Room with soaring ceilings, a wall of windows, built-ins and fireplace is centrally located and provides the perfect entertaining flow ~ The Sun Porch is accessed through glass French Doors off the Great Room. The beauty and serenity of the private yard are showcased and provide a beautiful backdrop for getting together with family and friends. ~ Well appointed Kitchen includes a huge granite island which offers space for food prep, storage areas, pullout spice shelving and seating. This chef’s kitchen also offers gourmet appliances, double ovens and a warming drawer plus a 75 bottle Avanti wine fridge, a Breakfast Area, planning desk, and access to the Sun Porch & Sun Rm. ~ Fabulous Sun Room off the Kitchen will become a favorite place to relax. The three walls of windows bring the outside in and the sun highlights the vaulted wooden ceiling. ~ A second set of back stairs lead to the second level Den/Bonus Room and the additional upstairs Bedrooms. ~ Elegant Fireside Master Bedroom w/ Sitting Area features double trey ceiling, dental molding, extensive trim, chair rail and French doors to Sun Porch. ~ The luxurious Master Bath was customized working with Affinity Stoneworks. The cabinets include a locking drawer and solid surface countertops. This spa-like bath includes double-head shower, whirlpool tub, custom window, and his/her closets. ~Three additional secondary bedrooms, One with private bath the other Two share a Jack & Jill bath. ~ Finished Terrace Level w/wine cellar, multi-function rooms, cedar closet, full bath, workshop, storage, car/boat garage. The Wine Cellar can hold 450 to 500 bottles of your favorite wines depending on how you prefer to stack them. ~ Spacious Deck overlooks the wooded, private back yard. Welcome to Roswell's prestigious Stroup Road! The city of Roswell is famous for both its past and present - the Historic Roswell District is listed on the National Register of Historic Places. Come see why this is one of the best cities to live in! This location offers wonderful privacy - when you are home you will feel like you are out in the country. Yet, you are minutes from shopping, GA400, services, restaurants, cultural events and more! Come home to 10770 Stroup Road and enjoy the refined details and comfortably classic feel of this estate.
This property is off market, which means it's not currently listed for sale or rent on Zillow. This may be different from what's available on other websites or public sources.
