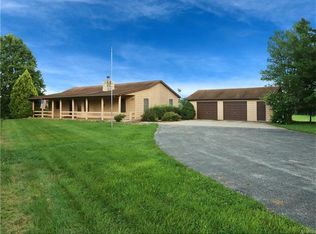Closed
Listing Provided by:
Kris A Dempsey 618-567-7531,
Equity Realty Group, LLC
Bought with: Re/Max Alliance
$375,000
10774 Hickory Flat Rd, Highland, IL 62249
3beds
1,500sqft
Single Family Residence
Built in 1972
5.85 Acres Lot
$391,000 Zestimate®
$250/sqft
$1,489 Estimated rent
Home value
$391,000
$348,000 - $438,000
$1,489/mo
Zestimate® history
Loading...
Owner options
Explore your selling options
What's special
Welcome to your private retreat in the highly sought-after Triad School District! This charming all-brick ranch home is perfectly situated on 5.85 scenic acres with a Highland address, offering both the tranquility of country living and the convenience of nearby amenities. With 3 spacious bedrooms and 2 full bathrooms, this well-maintained home features a functional layout and warm, inviting spaces throughout. Featuring a formal living room AND a den with wood burning fireplace. The land is a true standout -- ideal for outdoor lovers, hobby farmers, or anyone seeking room to roam. A beautiful, stocked pond with depths up to 15 feet provides the perfect setting for fishing or simply enjoying peaceful sunsets. A 30x40 barn with electricity is ready for your livestock, hobbies, or equipment storage. The property is thoughtfully equipped with dual water sources: city water services the home, while the well provides cold water to exterior spigots, the barn, and even supplies the toilets, an efficient and cost-saving solution. Inside, the brick exterior ensures lasting curb appeal and low maintenance, while the interior offers great potential to make it your own. This rare find offers country serenity with modern reliability, just minutes from Highland, Marine, and access to I-70 for an easy commute. Whether you're looking for a homestead, hobby farm, or quiet country oasis, this property checks all the boxes!
Zillow last checked: 8 hours ago
Listing updated: July 07, 2025 at 10:29am
Listing Provided by:
Kris A Dempsey 618-567-7531,
Equity Realty Group, LLC
Bought with:
Nicole Schweitzer, 475166214
Re/Max Alliance
Source: MARIS,MLS#: 25039167 Originating MLS: Southwestern Illinois Board of REALTORS
Originating MLS: Southwestern Illinois Board of REALTORS
Facts & features
Interior
Bedrooms & bathrooms
- Bedrooms: 3
- Bathrooms: 2
- Full bathrooms: 2
- Main level bathrooms: 2
- Main level bedrooms: 3
Primary bedroom
- Features: Floor Covering: Carpeting
- Level: Main
- Area: 176
- Dimensions: 11x16
Bedroom 2
- Features: Floor Covering: Carpeting
- Level: Main
- Area: 100
- Dimensions: 10x10
Bedroom 3
- Features: Floor Covering: Carpeting
- Level: Main
- Area: 99
- Dimensions: 9x11
Primary bathroom
- Description: Shower, toilet and sink
- Features: Floor Covering: Vinyl
- Level: Main
- Area: 35
- Dimensions: 5x7
Bathroom
- Features: Floor Covering: Vinyl
- Level: Main
- Area: 42
- Dimensions: 6x7
Den
- Features: Floor Covering: Carpeting
- Level: Main
- Area: 234
- Dimensions: 13x18
Dining room
- Features: Floor Covering: Carpeting
- Level: Main
- Area: 110
- Dimensions: 10x11
Kitchen
- Features: Floor Covering: Vinyl
- Level: Main
- Area: 168
- Dimensions: 12x14
Living room
- Features: Floor Covering: Carpeting
- Level: Main
- Area: 204
- Dimensions: 12x17
Heating
- Natural Gas
Cooling
- Central Air
Appliances
- Included: Dishwasher, Microwave, Oven, Refrigerator
Features
- Has basement: Yes
- Number of fireplaces: 1
- Fireplace features: Living Room
Interior area
- Total structure area: 1,500
- Total interior livable area: 1,500 sqft
- Finished area above ground: 1,500
- Finished area below ground: 0
Property
Parking
- Total spaces: 2
- Parking features: Garage - Attached
- Attached garage spaces: 2
Features
- Waterfront features: Pond
Lot
- Size: 5.85 Acres
- Features: Many Trees, Pond on Lot
Details
- Additional structures: Outbuilding
- Parcel number: 051230400000016.001
- Special conditions: Standard
Construction
Type & style
- Home type: SingleFamily
- Architectural style: Ranch
- Property subtype: Single Family Residence
Materials
- Brick
- Foundation: Concrete Perimeter
- Roof: Architectural Shingle
Condition
- Year built: 1972
Utilities & green energy
- Sewer: Aerobic Septic
- Water: Public, Well
Community & neighborhood
Location
- Region: Highland
- Subdivision: Not In A Subdivision
Other
Other facts
- Listing terms: Cash,Conventional,FHA,USDA Loan,VA Loan
- Ownership: Private
Price history
| Date | Event | Price |
|---|---|---|
| 7/7/2025 | Sold | $375,000$250/sqft |
Source: | ||
Public tax history
| Year | Property taxes | Tax assessment |
|---|---|---|
| 2024 | -- | $81,480 +12.4% |
| 2023 | -- | $72,510 +8.5% |
| 2022 | -- | $66,850 +8.4% |
Find assessor info on the county website
Neighborhood: 62249
Nearby schools
GreatSchools rating
- 7/10St Jacob Elementary SchoolGrades: PK-5Distance: 1.6 mi
- 6/10Triad Middle SchoolGrades: 6-8Distance: 3.4 mi
- 9/10Triad High SchoolGrades: 9-12Distance: 5.3 mi
Schools provided by the listing agent
- Elementary: Triad Dist 2
- Middle: Triad Dist 2
- High: Triad
Source: MARIS. This data may not be complete. We recommend contacting the local school district to confirm school assignments for this home.
Get a cash offer in 3 minutes
Find out how much your home could sell for in as little as 3 minutes with a no-obligation cash offer.
Estimated market value$391,000
Get a cash offer in 3 minutes
Find out how much your home could sell for in as little as 3 minutes with a no-obligation cash offer.
Estimated market value
$391,000
