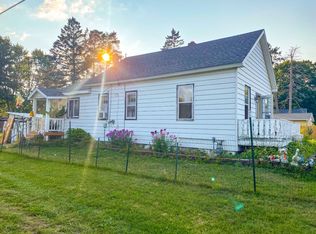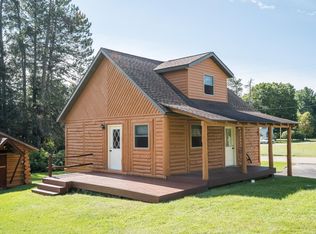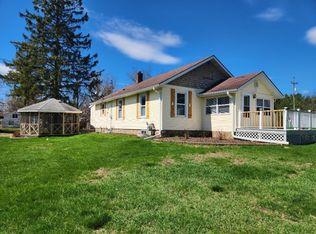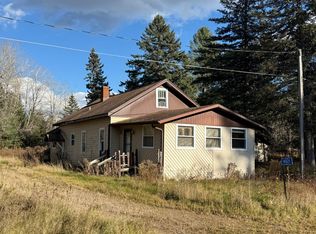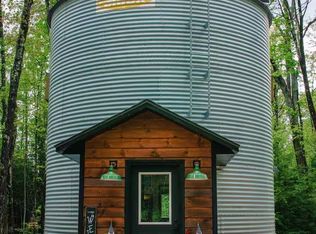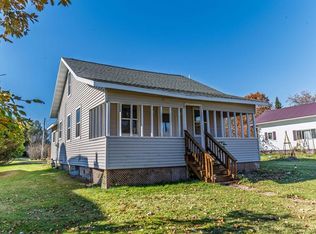Welcome to your Northwoods retreat! This beautifully remodeled 2 bed, 1 bath home sits on a generous 0.36-acre corner lot and offers comfort, charm, and convenience. Step inside to an open-concept layout with fresh Luxury Vinyl Plank flooring and a sun-drenched enclosed porch perfect for morning coffee or relaxing with a book. All appliances and furnishings are included—just bring your suitcase! First floor laundry adds ease to daily living. The oversized 3-car garage provides room for all your toys, with dual doors on one side and a third on the other. Enjoy evenings in the gazebo or explore nearby ATV/snowmobile trails. Just a short stroll to Summit Lake’s public beach—ideal for swimming, boating, fishing, and picnicking.
Active-no offer
$208,000
10774 W Summit Lake Rd, Summit Lake, WI 54485
2beds
1,150sqft
Est.:
Single Family Residence
Built in 1930
0.36 Acres Lot
$-- Zestimate®
$181/sqft
$-- HOA
What's special
First floor laundrySun-drenched enclosed porchOpen-concept layoutCorner lot
- 268 days |
- 156 |
- 10 |
Zillow last checked: 8 hours ago
Listing updated: July 03, 2025 at 03:27am
Listed by:
Amy Paikowski 715-777-5470,
RADenton Realty, LLC
Source: RANW,MLS#: 50306965
Tour with a local agent
Facts & features
Interior
Bedrooms & bathrooms
- Bedrooms: 2
- Bathrooms: 1
- Full bathrooms: 1
Bedroom 1
- Level: Main
- Dimensions: 9x11
Bedroom 2
- Level: Main
- Dimensions: 9x11
Dining room
- Level: Main
- Dimensions: 14x11
Kitchen
- Level: Main
- Dimensions: 13x14
Living room
- Level: Main
- Dimensions: 14x16
Other
- Description: 3 Season Rm
- Level: Main
- Dimensions: 8x12
Heating
- Forced Air
Cooling
- Forced Air
Appliances
- Included: Dishwasher, Dryer, Microwave, Refrigerator, Washer, Water Softener Rented
Features
- At Least 1 Bathtub, Breakfast Bar
- Basement: Full
- Number of fireplaces: 1
- Fireplace features: One, Free Standing
Interior area
- Total interior livable area: 1,150 sqft
- Finished area above ground: 1,150
- Finished area below ground: 0
Property
Parking
- Total spaces: 3
- Parking features: Detached, Garage Door Opener
- Garage spaces: 3
Features
- Patio & porch: Deck
Lot
- Size: 0.36 Acres
- Features: Corner Lot
Details
- Additional structures: Gazebo
- Parcel number: 0301537
- Zoning: Residential
Construction
Type & style
- Home type: SingleFamily
- Architectural style: Ranch
- Property subtype: Single Family Residence
Materials
- Vinyl Siding
- Foundation: Stone
Condition
- New construction: No
- Year built: 1930
Utilities & green energy
- Sewer: Conventional Septic
- Water: Well, Sand Point
Community & HOA
Location
- Region: Summit Lake
Financial & listing details
- Price per square foot: $181/sqft
- Annual tax amount: $1,093
- Date on market: 4/25/2025
- Inclusions: 1st Floor Primary BR, 1st Floor Laundry, Furnishings-Negotiable
Estimated market value
Not available
Estimated sales range
Not available
$863/mo
Price history
Price history
| Date | Event | Price |
|---|---|---|
| 6/28/2025 | Price change | $208,000-4.6%$181/sqft |
Source: RANW #50306965 Report a problem | ||
| 4/25/2025 | Listed for sale | $218,000$190/sqft |
Source: RANW #50306965 Report a problem | ||
Public tax history
Public tax history
Tax history is unavailable.BuyAbility℠ payment
Est. payment
$1,111/mo
Principal & interest
$807
Property taxes
$231
Home insurance
$73
Climate risks
Neighborhood: 54485
Nearby schools
GreatSchools rating
- 6/10Elcho Elementary SchoolGrades: PK-5Distance: 4.2 mi
- 7/10Elcho Middle SchoolGrades: 6-8Distance: 4.2 mi
- 8/10Elcho High SchoolGrades: 9-12Distance: 4.2 mi
Schools provided by the listing agent
- Elementary: Elcho
- Middle: Elcho
- High: Elcho
Source: RANW. This data may not be complete. We recommend contacting the local school district to confirm school assignments for this home.
- Loading
- Loading
