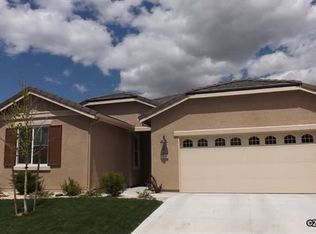Beautiful single-story home in Damonte Ranch featuring 4 bedrooms, 2 bathrooms, and an open-concept layout with high ceilings and a cozy gas fireplace. The chef's kitchen includes GE Profile stainless steel appliances, black granite counters, and rich cabinetry. Enjoy a spacious master suite with dual sinks, garden tub, and walk-in closet. Home also offers a 3-car tandem garage, large stained concrete patio, and low-maintenance landscaping. Close to parks, schools, and shopping. Washer, dryer, and fridge included. Professionally Managed by: Welcome Home Property Management Showing requests and applications can be scheduled through our website at Welcomehm, click on the rentals tab. Lease Terms: Lease to end either 6/23/2026 or 3/30/2027. Tenants are responsible for all utilities, renters insurance and landscaping maintenance. The Security Deposit is the same as the rent as long as there are no pets and everyone's credit is good. A credit score of 650 or higher is required to lease this home for all adult applicants 23 or older. Utilities are financially responsible for all utilities: Tenants to set up TMWA and NV Energy in their name. Utility charges billed monthly, separate from rent. Sewer: $60.53 Trash: $25.50 One Time Charges Rekey - $200 Conditional Fees Pet Rent - $35 per month Pet Fee - $15 per month Liability Insurance - $10.50 per month Pets: Owner MAY consider up to 1 small to medium dog, no cats, upon owner approval with an additional $500 (min) security deposit per pet and $50 pet rent/pet fee (min) per mt. A separate pet application must be completed for each pet through PetScreening. Petscreening does charge a fee for pet applications. Contact us for the PetScreening's Website address. Apply through Welcome Home Website Applicants need not be present to lease; our process is completely electronic. We will lease sight-unseen if you're out of state or out of the country.
This property is off market, which means it's not currently listed for sale or rent on Zillow. This may be different from what's available on other websites or public sources.
