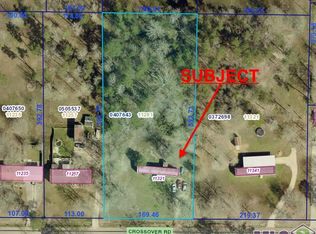Sold
Price Unknown
10775 Crossover Rd, Denham Springs, LA 70726
3beds
1,240sqft
Single Family Residence, Residential
Built in 2001
1 Acres Lot
$-- Zestimate®
$--/sqft
$1,574 Estimated rent
Home value
Not available
Estimated sales range
Not available
$1,574/mo
Zestimate® history
Loading...
Owner options
Explore your selling options
What's special
Step into 3 bed, 2 bath beautifully maintained home with classic farmhouse charm on a big 1 acre lot. The bright and airy kitchen boasts rich navy cabinetry, sleek quartz countertops, stainless steel appliances, and a cozy breakfast nook with large windows that flood the space with natural light. A custom coffee bar and elegant lighting add both convenience and character to this welcoming space. Flow seamlessly into the spacious living room, where a stunning tray ceiling, crown molding, and a cozy fireplace set the tone for relaxation or entertaining. The updated primary bathroom is equally impressive with a striking black-and-white contrast. It includes a large walk-in shower with a river rock floor, sleek matte black fixtures, a vessel sink on crisp white countertops, and built-in shelving that provides both function and elegance. This home offers a perfect blend of traditional detail and updated touches, ideal for those looking to move in and feel at home right away.
Zillow last checked: 8 hours ago
Listing updated: September 25, 2025 at 07:00am
Listed by:
Aimee Terito,
Craft Realty
Bought with:
Nicole Gautreau, 0995696541
NextHome Solutions
Source: ROAM MLS,MLS#: 2025012123
Facts & features
Interior
Bedrooms & bathrooms
- Bedrooms: 3
- Bathrooms: 2
- Full bathrooms: 2
Primary bedroom
- Features: En Suite Bath
- Level: First
- Area: 156
- Dimensions: 13 x 12
Bedroom 1
- Level: First
- Area: 117
- Dimensions: 13 x 9
Bedroom 2
- Level: First
- Area: 110
- Dimensions: 11 x 10
Primary bathroom
- Features: Walk-In Closet(s), Shower Only
Kitchen
- Features: Granite Counters, Pantry
- Level: First
- Area: 110
- Dimensions: 11 x 10
Living room
- Level: First
- Area: 256
- Dimensions: 16 x 16
Heating
- Central
Cooling
- Central Air, Ceiling Fan(s)
Appliances
- Included: Electric Cooktop, Dishwasher, Disposal, Microwave, Range/Oven
- Laundry: Inside
Features
- Flooring: Ceramic Tile, Laminate
- Number of fireplaces: 1
- Fireplace features: Wood Burning
Interior area
- Total structure area: 1,715
- Total interior livable area: 1,240 sqft
Property
Parking
- Total spaces: 2
- Parking features: 2 Cars Park, Carport, RV/Boat Port Parking
- Has carport: Yes
Features
- Stories: 1
- Patio & porch: Covered
- Fencing: Chain Link,Full
Lot
- Size: 1 Acres
- Dimensions: 105 x 415
Details
- Parcel number: 0371344
- Special conditions: Standard
Construction
Type & style
- Home type: SingleFamily
- Architectural style: Acadian
- Property subtype: Single Family Residence, Residential
Materials
- Vinyl Siding, Brick
- Foundation: Slab
- Roof: Shingle
Condition
- New construction: No
- Year built: 2001
Utilities & green energy
- Gas: None
- Sewer: Public Sewer
- Water: Public
- Utilities for property: Cable Connected
Community & neighborhood
Location
- Region: Denham Springs
- Subdivision: Audubon Village
Other
Other facts
- Listing terms: Cash,Conventional,FHA,FMHA/Rural Dev,VA Loan
Price history
| Date | Event | Price |
|---|---|---|
| 9/25/2025 | Sold | -- |
Source: | ||
| 8/22/2025 | Pending sale | $220,000$177/sqft |
Source: | ||
| 7/15/2025 | Price change | $220,000-2.2%$177/sqft |
Source: | ||
| 6/28/2025 | Listed for sale | $225,000+87.5%$181/sqft |
Source: | ||
| 3/3/2017 | Sold | -- |
Source: | ||
Public tax history
| Year | Property taxes | Tax assessment |
|---|---|---|
| 2024 | $802 +96.7% | $14,947 +40.5% |
| 2023 | $408 -0.6% | $10,640 |
| 2022 | $410 +12.6% | $10,640 |
Find assessor info on the county website
Neighborhood: 70726
Nearby schools
GreatSchools rating
- 10/10Eastside Elementary SchoolGrades: PK-5Distance: 1.7 mi
- 6/10Denham Springs Junior High SchoolGrades: 6-8Distance: 3.4 mi
- 6/10Denham Springs High SchoolGrades: 10-12Distance: 3.3 mi
Schools provided by the listing agent
- District: Livingston Parish
Source: ROAM MLS. This data may not be complete. We recommend contacting the local school district to confirm school assignments for this home.
