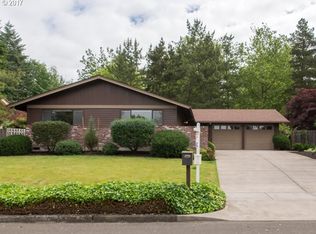*Open House Sat 12-2* Prime cul-de-sac location in Cedar Hills with traditional and contemporary charm. Living is made easy in this tri-level home with galley style kitchen including a sub zero refrigerator, gas range, tons of storage and tons of natural light. Gorgeous fenced backyard faces green-space, great for entertaining! Surrounded by parks and excellent schools. Minutes to downtown, Nike, Intel, St. Vincents and public transit.
This property is off market, which means it's not currently listed for sale or rent on Zillow. This may be different from what's available on other websites or public sources.
