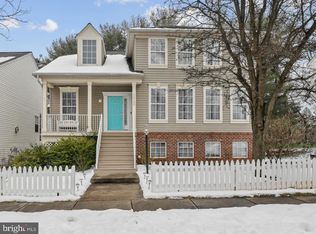GRAND OPENING! NVHomes Ellicott Overlook, an enclave of 6 luxury single family homes on1/2 ac. ready by summer. Up to 7600 sqft, expanded features, larger base sqft, infinity ISL, oversized bedrooms, walk-in closets & access to baths, Nest thermostats, Oak stairs, owners bath 12x12 tiles, optional main level in-law suite. Call Brigitte BY APPOINTMENT ONLY-SELLING OFF-SITE from Walnut Creek!
This property is off market, which means it's not currently listed for sale or rent on Zillow. This may be different from what's available on other websites or public sources.
