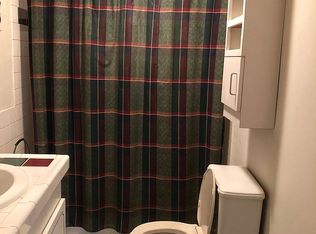Sold for $420,000
$420,000
1078 Boones Cave Rd, Lexington, NC 27295
3beds
2,181sqft
Stick/Site Built, Residential, Single Family Residence
Built in 1949
10.6 Acres Lot
$430,600 Zestimate®
$--/sqft
$1,627 Estimated rent
Home value
$430,600
Estimated sales range
Not available
$1,627/mo
Zestimate® history
Loading...
Owner options
Explore your selling options
What's special
Beautiful brick rancher nestled on over 10 picturesque acres! This beautifully maintained property offers a blend of comfort, functionality, and rural charm. The home features a fully remodeled kitchen complete with stainless steel appliances, granite countertops, new flooring, and tasteful upgrades throughout. This home features 3 bedrooms, an office space AND flex room! Step outside to an oversized deck that overlooks a spacious, fenced backyard—ideal for outdoor gatherings or quiet enjoyment. Beyond the fencing, the property boasts a tranquil creek, a well-equipped barn, a run in shed and additional cleared acreage, offering ample space for recreation, agriculture, or future expansion. Schedule your showing today!
Zillow last checked: 8 hours ago
Listing updated: August 05, 2025 at 12:46pm
Listed by:
Blake Ginther 336-283-8689,
Keller Williams Realty Elite,
Fatima Herrera 336-912-3112,
Keller Williams Realty Elite
Bought with:
Shannon Clark, 345955
Lasting Legacy Realty & Property Management
Source: Triad MLS,MLS#: 1179131 Originating MLS: Winston-Salem
Originating MLS: Winston-Salem
Facts & features
Interior
Bedrooms & bathrooms
- Bedrooms: 3
- Bathrooms: 2
- Full bathrooms: 2
- Main level bathrooms: 2
Primary bedroom
- Level: Main
- Dimensions: 18.25 x 15.75
Bedroom 2
- Level: Main
- Dimensions: 12.5 x 10.92
Bedroom 3
- Level: Main
- Dimensions: 10.92 x 10.42
Breakfast
- Level: Main
- Dimensions: 9 x 6.92
Dining room
- Level: Main
- Dimensions: 9.83 x 8.42
Kitchen
- Level: Main
- Dimensions: 14.67 x 13.42
Laundry
- Level: Main
- Dimensions: 15.33 x 6.58
Living room
- Level: Main
- Dimensions: 18.25 x 13.25
Other
- Level: Main
- Dimensions: 8.33 x 7.92
Heating
- Baseboard, Heat Pump, Electric
Cooling
- Heat Pump
Appliances
- Included: Microwave, Dishwasher, Free-Standing Range, Cooktop, Electric Water Heater
- Laundry: Dryer Connection, Main Level, Washer Hookup
Features
- Ceiling Fan(s), Dead Bolt(s), Kitchen Island, Pantry, Solid Surface Counter
- Flooring: Laminate
- Basement: Unfinished, Basement, Crawl Space
- Attic: Pull Down Stairs
- Number of fireplaces: 2
- Fireplace features: Living Room, Primary Bedroom
Interior area
- Total structure area: 3,506
- Total interior livable area: 2,181 sqft
- Finished area above ground: 2,181
Property
Parking
- Total spaces: 3
- Parking features: Driveway, Garage, Paved, Garage Door Opener, Attached, Basement
- Attached garage spaces: 3
- Has uncovered spaces: Yes
Features
- Levels: One
- Stories: 1
- Patio & porch: Porch
- Pool features: None
- Fencing: Fenced,Privacy
Lot
- Size: 10.60 Acres
- Features: Level, Rural, Sloped, Not in Flood Zone
Details
- Additional structures: Storage
- Parcel number: 0400700000015
- Zoning: RA2
- Special conditions: Owner Sale
- Other equipment: Sump Pump
Construction
Type & style
- Home type: SingleFamily
- Architectural style: Ranch
- Property subtype: Stick/Site Built, Residential, Single Family Residence
Materials
- Vinyl Siding
Condition
- Year built: 1949
Utilities & green energy
- Sewer: Septic Tank
- Water: Public
Community & neighborhood
Security
- Security features: Security Lights, Security System, Smoke Detector(s)
Location
- Region: Lexington
Other
Other facts
- Listing agreement: Exclusive Right To Sell
- Listing terms: Cash,Conventional,FHA,VA Loan
Price history
| Date | Event | Price |
|---|---|---|
| 8/5/2025 | Sold | $420,000-3.4% |
Source: | ||
| 7/5/2025 | Pending sale | $435,000 |
Source: | ||
| 7/3/2025 | Price change | $435,000-3.3% |
Source: | ||
| 6/2/2025 | Price change | $449,900-2.2% |
Source: | ||
| 5/1/2025 | Listed for sale | $459,900+149.3% |
Source: | ||
Public tax history
| Year | Property taxes | Tax assessment |
|---|---|---|
| 2025 | $1,524 | $241,950 |
| 2024 | $1,524 +3.8% | $241,950 +3.8% |
| 2023 | $1,468 | $233,070 |
Find assessor info on the county website
Neighborhood: 27295
Nearby schools
GreatSchools rating
- 5/10Churchland ElementaryGrades: PK-5Distance: 1 mi
- 5/10Tyro MiddleGrades: 6-8Distance: 3.8 mi
- 3/10West Davidson HighGrades: 9-12Distance: 4 mi
Get a cash offer in 3 minutes
Find out how much your home could sell for in as little as 3 minutes with a no-obligation cash offer.
Estimated market value$430,600
Get a cash offer in 3 minutes
Find out how much your home could sell for in as little as 3 minutes with a no-obligation cash offer.
Estimated market value
$430,600
