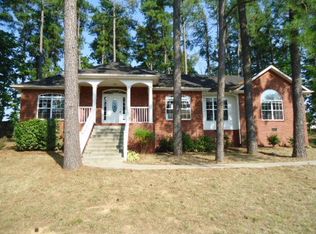CUSTOM BUILT BEAUTY ON 2.4 PARK LIKE ACRES! This incredible all brick home features a circular drive with huge side entry garage and a spacious rocking chair front porch. Inside, you'll find an open floor plan with soaring ceilings, elegant archways and large kitchen with ample cabinet space, backsplash, granite counters and stainless steel appliances. Owners Suite includes tray ceilings, bay window and bath with double vanity, soaking tub, tile shower and walk in closet with solid surface shelving. Fully Finished Basement is perfect for an in-law suite / apartment space with kitchenette, living room, full bath and 14x14 flex room/possible 4th bedroom. Enjoy the peace and quiet and sights and sounds of nature from the sunroom or back deck overlooking the stunning treelined yard. All kitchen appliances, shed and greenhouse to remain. This home is a must see! Tenant responsible for all utilities and yard maintenance.
This property is off market, which means it's not currently listed for sale or rent on Zillow. This may be different from what's available on other websites or public sources.
