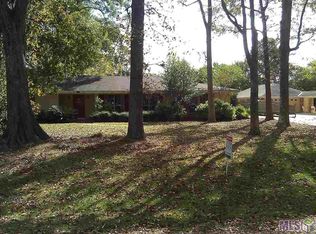1078 Rodney Dr, Baton Rouge, LA 70808 is a single family home that contains 2,771 sq ft.
The Zestimate for this house is $487,900. The Rent Zestimate for this home is $2,702/mo.
Sold
Street View
Price Unknown
1078 Rodney Dr, Baton Rouge, LA 70808
--beds
--baths
2,771sqft
SingleFamily
Built in ----
1 Acres Lot
$487,900 Zestimate®
$--/sqft
$2,702 Estimated rent
Home value
$487,900
$464,000 - $512,000
$2,702/mo
Zestimate® history
Loading...
Owner options
Explore your selling options
What's special
Price history
| Date | Event | Price |
|---|---|---|
| 9/17/2025 | Listing removed | $498,900$180/sqft |
Source: | ||
| 8/21/2025 | Price change | $498,9000%$180/sqft |
Source: | ||
| 8/18/2025 | Price change | $499,000-3.1%$180/sqft |
Source: | ||
| 7/10/2025 | Price change | $515,000-0.9%$186/sqft |
Source: | ||
| 5/28/2025 | Price change | $519,900-1%$188/sqft |
Source: | ||
Public tax history
| Year | Property taxes | Tax assessment |
|---|---|---|
| 2024 | $453 -2.4% | $10,600 |
| 2023 | $464 -0.2% | $10,600 |
| 2022 | $465 +1.9% | $10,600 |
Find assessor info on the county website
Neighborhood: Kenilworth
Nearby schools
GreatSchools rating
- 7/10Magnolia Woods Elementary SchoolGrades: PK-5Distance: 0.4 mi
- 6/10Glasgow Middle SchoolGrades: 6-8Distance: 1.8 mi
- 2/10Mckinley Senior High SchoolGrades: 9-12Distance: 3.8 mi
Sell with ease on Zillow
Get a Zillow Showcase℠ listing at no additional cost and you could sell for —faster.
$487,900
2% more+$9,758
With Zillow Showcase(estimated)$497,658
