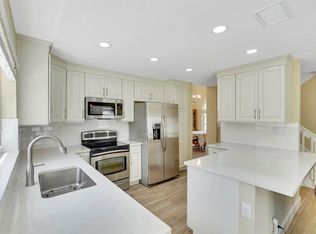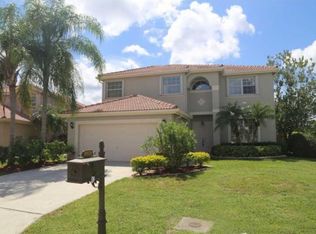Sold for $799,000 on 09/30/24
$799,000
10783 Crescendo Circle, Boca Raton, FL 33498
4beds
2,672sqft
Single Family Residence
Built in 1994
-- sqft lot
$778,400 Zestimate®
$299/sqft
$6,465 Estimated rent
Home value
$778,400
$693,000 - $872,000
$6,465/mo
Zestimate® history
Loading...
Owner options
Explore your selling options
What's special
Welcome to Paradise! You CAN Have It ALL! Spacious and Bright Pool Home in fabulous west Boca community. Easy living and entertaining featuring a Modern Kitchen, Convenient Family Room, Formal Dining Room and Laundry Room. Upstairs boasts 4 Bedrooms including an Expansive Primary En-suite, w/French Doors to a lovely Balcony overlooking your Tropical Pool and a Luxurious Primary Bathroom. Relax and enjoy your Private Backyard Retreat, complete with a Beautiful Pool, Covered Porch, Inviting Patio, and Rare Corner Lot. Visit the Lakes of Boca Raton, w/Amenities Galore, and come make 10783 Crescendo Circle Your New Home!
Zillow last checked: 8 hours ago
Listing updated: October 01, 2024 at 04:34am
Listed by:
Laurie Dubow 561-929-3329,
Signature Paradise Realty Int'l
Bought with:
Cristina Garcia
Coldwell Banker Realty
Source: BeachesMLS,MLS#: RX-10998288 Originating MLS: Beaches MLS
Originating MLS: Beaches MLS
Facts & features
Interior
Bedrooms & bathrooms
- Bedrooms: 4
- Bathrooms: 3
- Full bathrooms: 2
- 1/2 bathrooms: 1
Primary bedroom
- Level: 1
- Area: 289
- Dimensions: 17 x 17
Bedroom 2
- Level: 2
- Area: 130
- Dimensions: 13 x 10
Bedroom 3
- Level: 2
- Area: 132
- Dimensions: 11 x 12
Bedroom 4
- Level: 2
- Area: 143
- Dimensions: 13 x 11
Dining room
- Level: 1
- Area: 154
- Dimensions: 14 x 11
Family room
- Level: 1
- Area: 315
- Dimensions: 21 x 15
Kitchen
- Level: 1
- Area: 120
- Dimensions: 12 x 10
Living room
- Level: 1
- Area: 168
- Dimensions: 14 x 12
Utility room
- Level: 1
- Area: 80
- Dimensions: 8 x 10
Heating
- Central, Electric, Zoned
Cooling
- Central Air, Electric, Zoned
Appliances
- Included: Dishwasher, Disposal, Dryer, Ice Maker, Microwave, Electric Range, Refrigerator, Washer, Electric Water Heater
- Laundry: Inside
Features
- Built-in Features, Entry Lvl Lvng Area, Entrance Foyer, Pantry, Walk-In Closet(s)
- Flooring: Carpet, Ceramic Tile, Laminate, Other
- Doors: French Doors
- Windows: Blinds, Drapes
Interior area
- Total structure area: 3,451
- Total interior livable area: 2,672 sqft
Property
Parking
- Total spaces: 2
- Parking features: Driveway, Garage - Attached, Auto Garage Open, Commercial Vehicles Prohibited
- Attached garage spaces: 2
- Has uncovered spaces: Yes
Features
- Stories: 2
- Patio & porch: Covered Patio, Open Patio
- Exterior features: Open Balcony
- Has private pool: Yes
- Pool features: In Ground, Community
- Fencing: Fenced
- Has view: Yes
- View description: Garden, Pool
- Waterfront features: None
- Frontage length: 0
Lot
- Features: Corner Lot
Details
- Parcel number: 00414701360000600
- Zoning: RTS
Construction
Type & style
- Home type: SingleFamily
- Property subtype: Single Family Residence
Materials
- CBS
Condition
- Resale
- New construction: No
- Year built: 1994
Utilities & green energy
- Sewer: Public Sewer
- Water: Public
- Utilities for property: Cable Connected, Electricity Connected
Community & neighborhood
Community
- Community features: Basketball, Bike - Jog, Clubhouse, Community Room, Fitness Center, Manager on Site, Picnic Area, Playground, Sidewalks, Soccer Field, Tennis Court(s)
Location
- Region: Boca Raton
- Subdivision: Symphony
HOA & financial
HOA
- Has HOA: Yes
- HOA fee: $250 monthly
- Services included: Cable TV, Common Areas, Management Fees, Recrtnal Facility, Reserve Funds, Security
Other fees
- Application fee: $0
Other
Other facts
- Listing terms: Cash,Conventional,FHA,VA Loan
Price history
| Date | Event | Price |
|---|---|---|
| 9/30/2024 | Sold | $799,000$299/sqft |
Source: | ||
| 8/26/2024 | Price change | $799,000-5.9%$299/sqft |
Source: | ||
| 7/24/2024 | Price change | $849,000-5.4%$318/sqft |
Source: | ||
| 6/30/2024 | Listed for sale | $897,000+327.1%$336/sqft |
Source: | ||
| 5/5/2000 | Sold | $210,000+14.8%$79/sqft |
Source: Public Record Report a problem | ||
Public tax history
| Year | Property taxes | Tax assessment |
|---|---|---|
| 2024 | $4,256 +2.7% | $274,390 +3% |
| 2023 | $4,146 +1% | $266,398 +3% |
| 2022 | $4,103 +0.9% | $258,639 +3% |
Find assessor info on the county website
Neighborhood: 33498
Nearby schools
GreatSchools rating
- 10/10Sunrise Park Elementary SchoolGrades: PK-5Distance: 0.7 mi
- 8/10Eagles Landing Middle SchoolGrades: 6-8Distance: 0.8 mi
- 5/10Olympic Heights Community High SchoolGrades: PK,9-12Distance: 2.6 mi
Schools provided by the listing agent
- Elementary: Sunrise Park Elementary School
- Middle: Eagles Landing Middle School
- High: Olympic Heights Community High
Source: BeachesMLS. This data may not be complete. We recommend contacting the local school district to confirm school assignments for this home.
Get a cash offer in 3 minutes
Find out how much your home could sell for in as little as 3 minutes with a no-obligation cash offer.
Estimated market value
$778,400
Get a cash offer in 3 minutes
Find out how much your home could sell for in as little as 3 minutes with a no-obligation cash offer.
Estimated market value
$778,400

