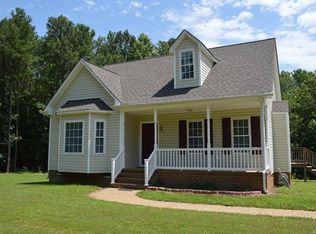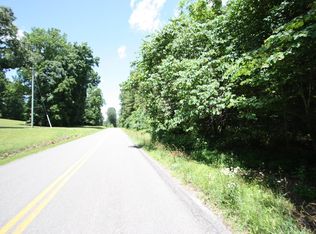Sold for $320,000
$320,000
10785 Baltimore Rd, Ford, VA 23850
3beds
1,436sqft
Single Family Residence
Built in 2005
26 Acres Lot
$431,400 Zestimate®
$223/sqft
$1,947 Estimated rent
Home value
$431,400
$410,000 - $453,000
$1,947/mo
Zestimate® history
Loading...
Owner options
Explore your selling options
What's special
Helping you find home in Ford, Virginia on 26 beautiful acres! Take the long driveway through the tree line to find an A-line home with big, open windows and a great front porch. The oversized detached garage is perfect for any hobbyist or just to store all your toys and is right off the large fenced back yard of the property. There is also a screened back deck that overlooks the backyard perfect for a cup of coffee on those brisk fall mornings. Inside the home you will find a large open floor plan with a modern kitchen and island that overlooks the living room. This split ranch floor plan is ideal with the primary on one end of the home and the 2 additional bedrooms on the opposite end. The laundry room is right off the kitchen that offers access to the screened porch and backyard. Come see this home today and get to know a life of privacy and relaxation!
Zillow last checked: 8 hours ago
Listing updated: March 13, 2025 at 12:45pm
Listed by:
Kristin Wood (804)930-4645,
Keller Williams Realty
Bought with:
Alyssa Sharpe, 0225261207
Keller Williams Realty
Kristin Wood, 0225228885
Keller Williams Realty
Source: CVRMLS,MLS#: 2322982 Originating MLS: Central Virginia Regional MLS
Originating MLS: Central Virginia Regional MLS
Facts & features
Interior
Bedrooms & bathrooms
- Bedrooms: 3
- Bathrooms: 2
- Full bathrooms: 2
Primary bedroom
- Description: master bath, WIC, ceiling fan
- Level: First
- Dimensions: 15.0 x 11.75
Bedroom 2
- Description: WIC, ceiling fan
- Level: First
- Dimensions: 13.0 x 10.0
Bedroom 3
- Description: closet, ceiling fan
- Level: First
- Dimensions: 9.75 x 9.0
Other
- Description: Tub & Shower
- Level: First
Kitchen
- Level: First
- Dimensions: 0 x 0
Laundry
- Description: shelving
- Level: First
- Dimensions: 6.5 x 6.0
Living room
- Description: vaulted ceilings, lots of windows, open to kitchen
- Level: First
- Dimensions: 12.5 x 15.0
Heating
- Forced Air, Propane
Cooling
- Central Air, Electric
Appliances
- Included: Dryer, Dishwasher, Electric Water Heater, Gas Cooking, Microwave, Oven, Stove, Washer
Features
- Bedroom on Main Level, Ceiling Fan(s), Dining Area, Eat-in Kitchen, Kitchen Island, Main Level Primary, Pantry, Recessed Lighting, Cable TV, Walk-In Closet(s)
- Flooring: Laminate, Linoleum, Partially Carpeted
- Basement: Crawl Space
- Attic: Access Only
- Number of fireplaces: 1
- Fireplace features: Gas
Interior area
- Total interior livable area: 1,436 sqft
- Finished area above ground: 1,436
Property
Parking
- Total spaces: 1.5
- Parking features: Detached, Garage, Two Spaces, Workshop in Garage
- Garage spaces: 1.5
Features
- Levels: One
- Stories: 1
- Patio & porch: Rear Porch, Front Porch, Screened
- Pool features: None
- Fencing: Back Yard,Fenced,Picket
Lot
- Size: 26 Acres
- Features: Landscaped
Details
- Parcel number: 4154
- Zoning description: A2
Construction
Type & style
- Home type: SingleFamily
- Architectural style: Ranch
- Property subtype: Single Family Residence
Materials
- Drywall, Frame, Vinyl Siding
- Roof: Composition
Condition
- Resale
- New construction: No
- Year built: 2005
Utilities & green energy
- Sewer: Septic Tank
- Water: Well
Community & neighborhood
Security
- Security features: Smoke Detector(s)
Location
- Region: Ford
- Subdivision: Dinwiddie
Other
Other facts
- Ownership: Individuals
- Ownership type: Sole Proprietor
Price history
| Date | Event | Price |
|---|---|---|
| 11/22/2025 | Listing removed | $439,500$306/sqft |
Source: | ||
| 10/29/2025 | Price change | $439,500-1.1%$306/sqft |
Source: | ||
| 9/30/2025 | Price change | $444,500-1.1%$310/sqft |
Source: | ||
| 8/23/2025 | Listed for sale | $449,500+40.5%$313/sqft |
Source: | ||
| 11/21/2023 | Sold | $320,000-1.4%$223/sqft |
Source: | ||
Public tax history
| Year | Property taxes | Tax assessment |
|---|---|---|
| 2024 | $426 -75.8% | $222,800 |
| 2023 | $1,760 | $222,800 |
| 2022 | -- | $222,800 |
Find assessor info on the county website
Neighborhood: 23850
Nearby schools
GreatSchools rating
- 7/10Midway Elementary SchoolGrades: PK-5Distance: 8 mi
- 3/10Dinwiddie Middle SchoolGrades: 6-8Distance: 7.8 mi
- 4/10Dinwiddie Senior High SchoolGrades: 9-12Distance: 8.1 mi
Schools provided by the listing agent
- Elementary: Midway
- Middle: Dinwiddie
- High: Dinwiddie
Source: CVRMLS. This data may not be complete. We recommend contacting the local school district to confirm school assignments for this home.
Get a cash offer in 3 minutes
Find out how much your home could sell for in as little as 3 minutes with a no-obligation cash offer.
Estimated market value$431,400
Get a cash offer in 3 minutes
Find out how much your home could sell for in as little as 3 minutes with a no-obligation cash offer.
Estimated market value
$431,400


