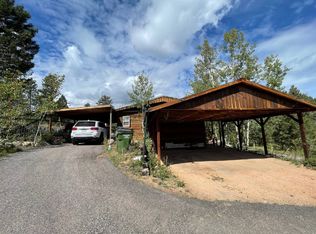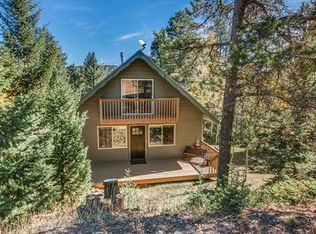Sold for $1,100,000
$1,100,000
10786 Marclif Road, Conifer, CO 80433
3beds
3,216sqft
Single Family Residence
Built in 1989
4.48 Acres Lot
$1,079,300 Zestimate®
$342/sqft
$4,082 Estimated rent
Home value
$1,079,300
$1.01M - $1.15M
$4,082/mo
Zestimate® history
Loading...
Owner options
Explore your selling options
What's special
Welcome to your dream Colorado mountain home—perfectly perched to capture sweeping, unobstructed views of Longs Peak and the surrounding foothills. Nestled on nearly 5 acres and backing to additional vacant land for ultimate privacy, this serene retreat offers the rare combination of natural beauty, space, and convenience.
Designed for comfort and functionality, the home features true main-level living, including the primary bedroom with ensuite bathroom, home office, laundry, dining, and living areas all on the main floor—ideal for easy, everyday living.
Enjoy expansive outdoor entertaining spaces with two large decks, a hot tub with stunning mountain views, and a fully fenced area perfect for dogs to run freely. The property offers plenty of parking, including a dedicated RV space, a heated detached two-car garage, and a detached workshop—perfect for hobbies, projects, or additional storage.
Located just minutes from premier hiking destinations like Staunton State Park, Meyers Ranch, and Flying J Ranch Park, this home is a haven for outdoor enthusiasts.
While surrounded by nature, you're only 5-10 minutes from grocery stores, dining, and local amenities, with quick and easy access to Highway 285 for commuting or mountain getaways.
This is more than a home—it’s a lifestyle. Peace, privacy, and panoramic views await.
Private showings available Friday (5/9)- contact Listing Agent. Open House Saturday (5/10) 11a-2pm and Sunday (5/11) 4-6pm.
Zillow last checked: 8 hours ago
Listing updated: July 02, 2025 at 07:51pm
Listed by:
Casey Hodges 303-912-8451,
Keller Williams Foothills Realty
Bought with:
Thomas Krause, 040018012
Dominion Realty Group LLC
Source: REcolorado,MLS#: 9450265
Facts & features
Interior
Bedrooms & bathrooms
- Bedrooms: 3
- Bathrooms: 3
- Full bathrooms: 3
- Main level bathrooms: 2
- Main level bedrooms: 1
Primary bedroom
- Level: Main
Bedroom
- Level: Basement
Bedroom
- Level: Basement
Bedroom
- Level: Basement
Primary bathroom
- Level: Main
Bathroom
- Level: Main
Bathroom
- Level: Basement
Dining room
- Level: Main
Family room
- Level: Basement
Game room
- Level: Basement
Kitchen
- Level: Main
Laundry
- Level: Main
Living room
- Level: Main
Office
- Level: Main
Heating
- Forced Air, Propane, Wood Stove
Cooling
- Central Air
Appliances
- Included: Convection Oven, Cooktop, Dishwasher, Disposal, Dryer, Microwave, Range, Washer
Features
- Ceiling Fan(s), Eat-in Kitchen, Entrance Foyer, Five Piece Bath, Granite Counters, High Ceilings, High Speed Internet, Kitchen Island, Open Floorplan, Pantry, Primary Suite, Radon Mitigation System, Smoke Free, Vaulted Ceiling(s), Walk-In Closet(s)
- Flooring: Carpet, Tile, Wood
- Windows: Window Coverings
- Basement: Daylight,Exterior Entry,Finished,Walk-Out Access
- Number of fireplaces: 3
- Fireplace features: Bedroom, Family Room, Gas, Living Room, Wood Burning
Interior area
- Total structure area: 3,216
- Total interior livable area: 3,216 sqft
- Finished area above ground: 1,616
- Finished area below ground: 1,600
Property
Parking
- Total spaces: 8
- Parking features: Heated Garage, Insulated Garage
- Garage spaces: 2
- Details: Off Street Spaces: 5, RV Spaces: 1
Features
- Levels: One
- Stories: 1
- Entry location: Ground
- Patio & porch: Deck, Front Porch, Wrap Around
- Exterior features: Balcony, Dog Run, Garden, Private Yard
- Has spa: Yes
- Spa features: Spa/Hot Tub, Heated
- Fencing: Partial
- Has view: Yes
- View description: Meadow, Mountain(s)
Lot
- Size: 4.48 Acres
- Features: Fire Mitigation, Foothills, Landscaped, Level, Many Trees, Rock Outcropping, Secluded
Details
- Parcel number: 081199
- Zoning: A-2
- Special conditions: Standard
Construction
Type & style
- Home type: SingleFamily
- Property subtype: Single Family Residence
Materials
- Wood Siding
- Roof: Composition
Condition
- Updated/Remodeled
- Year built: 1989
Utilities & green energy
- Electric: 220 Volts
- Water: Well
- Utilities for property: Electricity Connected, Propane
Community & neighborhood
Security
- Security features: Carbon Monoxide Detector(s), Smoke Detector(s)
Location
- Region: Conifer
- Subdivision: 494800 Marclif Ranchos Unit 1
Other
Other facts
- Listing terms: Cash,Conventional,FHA,Jumbo,VA Loan
- Ownership: Individual
- Road surface type: Paved
Price history
| Date | Event | Price |
|---|---|---|
| 7/2/2025 | Sold | $1,100,000-2.1%$342/sqft |
Source: | ||
| 6/9/2025 | Pending sale | $1,124,000$350/sqft |
Source: | ||
| 6/2/2025 | Price change | $1,124,000-2.2%$350/sqft |
Source: | ||
| 5/9/2025 | Listed for sale | $1,149,000+129.8%$357/sqft |
Source: | ||
| 6/7/2013 | Sold | $500,000-4.8%$155/sqft |
Source: Public Record Report a problem | ||
Public tax history
| Year | Property taxes | Tax assessment |
|---|---|---|
| 2024 | $4,558 +21% | $52,633 |
| 2023 | $3,766 -1.3% | $52,633 +23.5% |
| 2022 | $3,817 +13.2% | $42,624 -2.8% |
Find assessor info on the county website
Neighborhood: 80433
Nearby schools
GreatSchools rating
- 6/10West Jefferson Elementary SchoolGrades: PK-5Distance: 1.4 mi
- 6/10West Jefferson Middle SchoolGrades: 6-8Distance: 1.8 mi
- 10/10Conifer High SchoolGrades: 9-12Distance: 0.5 mi
Schools provided by the listing agent
- Elementary: West Jefferson
- Middle: West Jefferson
- High: Conifer
- District: Jefferson County R-1
Source: REcolorado. This data may not be complete. We recommend contacting the local school district to confirm school assignments for this home.
Get a cash offer in 3 minutes
Find out how much your home could sell for in as little as 3 minutes with a no-obligation cash offer.
Estimated market value$1,079,300
Get a cash offer in 3 minutes
Find out how much your home could sell for in as little as 3 minutes with a no-obligation cash offer.
Estimated market value
$1,079,300

