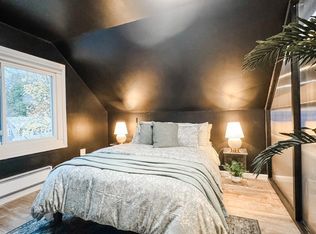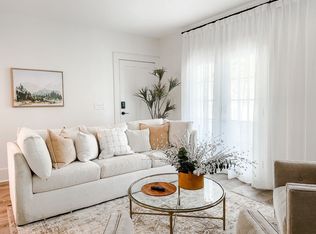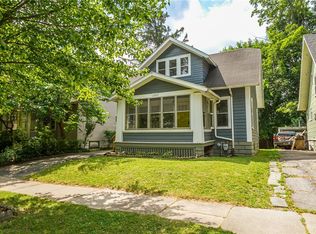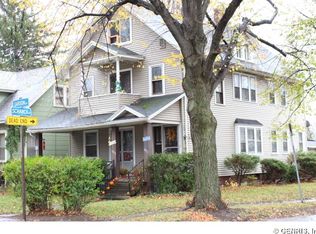Closed
$130,000
1079 Garson Ave, Rochester, NY 14609
3beds
1,273sqft
Single Family Residence
Built in 1925
4,800.31 Square Feet Lot
$132,800 Zestimate®
$102/sqft
$1,726 Estimated rent
Maximize your home sale
Get more eyes on your listing so you can sell faster and for more.
Home value
$132,800
$124,000 - $142,000
$1,726/mo
Zestimate® history
Loading...
Owner options
Explore your selling options
What's special
Great flip/Investor opportunity.
Area of $200,000 homes waiting for your touch.
Original charm and woodwork.
Large rooms. Hardwood Floors.
NEW TEAR-OFF ROOF 2024 (house) FURNACE 2015. HOT WATER TANK 2019.
Plumbing in place for 2 additional full baths!
Enclosed Porch is heated (not included in sqft)
Seller is Owner. Seller willing to hold mortgage.
Negotiations Wednesday, August 6th at 5pm.
Zillow last checked: 8 hours ago
Listing updated: September 30, 2025 at 05:09am
Listed by:
James S. Speedy 585-279-8184,
RE/MAX Plus
Bought with:
Richard L. Leasure, 30LE1170357
Howard Hanna
Source: NYSAMLSs,MLS#: R1626590 Originating MLS: Rochester
Originating MLS: Rochester
Facts & features
Interior
Bedrooms & bathrooms
- Bedrooms: 3
- Bathrooms: 1
- Full bathrooms: 1
- Main level bathrooms: 1
- Main level bedrooms: 1
Heating
- Gas, Forced Air
Appliances
- Included: Gas Water Heater, Refrigerator
Features
- Ceiling Fan(s), Separate/Formal Dining Room, Entrance Foyer, Eat-in Kitchen, Natural Woodwork, Main Level Primary
- Flooring: Ceramic Tile, Hardwood, Varies
- Windows: Leaded Glass
- Basement: Full
- Has fireplace: No
Interior area
- Total structure area: 1,273
- Total interior livable area: 1,273 sqft
Property
Parking
- Total spaces: 1
- Parking features: Detached, Garage
- Garage spaces: 1
Features
- Exterior features: Blacktop Driveway, Enclosed Porch, Porch
Lot
- Size: 4,800 sqft
- Dimensions: 40 x 120
- Features: Near Public Transit, Rectangular, Rectangular Lot, Residential Lot
Details
- Parcel number: 26140010764000030230000000
- Special conditions: Standard
Construction
Type & style
- Home type: SingleFamily
- Architectural style: Cape Cod,Historic/Antique,Two Story
- Property subtype: Single Family Residence
Materials
- Composite Siding, Copper Plumbing
- Foundation: Block
- Roof: Asphalt
Condition
- Resale
- Year built: 1925
Utilities & green energy
- Electric: Circuit Breakers
- Sewer: Connected
- Water: Connected, Public
- Utilities for property: Sewer Connected, Water Connected
Community & neighborhood
Location
- Region: Rochester
- Subdivision: Osborne Tr
Other
Other facts
- Listing terms: Cash,Owner Will Carry
Price history
| Date | Event | Price |
|---|---|---|
| 9/26/2025 | Sold | $130,000+52.9%$102/sqft |
Source: | ||
| 8/10/2025 | Pending sale | $85,000$67/sqft |
Source: | ||
| 7/30/2025 | Listed for sale | $85,000+70%$67/sqft |
Source: | ||
| 10/23/2014 | Sold | $50,000$39/sqft |
Source: Public Record Report a problem | ||
Public tax history
| Year | Property taxes | Tax assessment |
|---|---|---|
| 2024 | -- | $163,100 +94.2% |
| 2023 | -- | $84,000 |
| 2022 | -- | $84,000 |
Find assessor info on the county website
Neighborhood: North Winton Village
Nearby schools
GreatSchools rating
- 4/10School 52 Frank Fowler DowGrades: PK-6Distance: 0.3 mi
- 4/10East Lower SchoolGrades: 6-8Distance: 0.4 mi
- 2/10East High SchoolGrades: 9-12Distance: 0.4 mi
Schools provided by the listing agent
- District: Rochester
Source: NYSAMLSs. This data may not be complete. We recommend contacting the local school district to confirm school assignments for this home.



