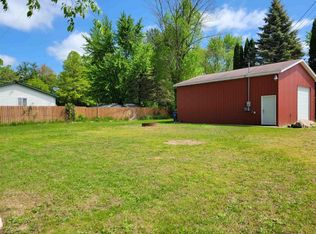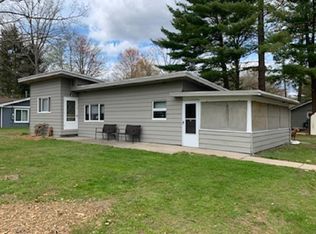Sold for $152,000 on 10/31/25
$152,000
1079 Hemlock Rd, Beaverton, MI 48612
3beds
1,456sqft
Single Family Residence
Built in 2000
0.94 Acres Lot
$146,700 Zestimate®
$104/sqft
$1,384 Estimated rent
Home value
$146,700
$116,000 - $178,000
$1,384/mo
Zestimate® history
Loading...
Owner options
Explore your selling options
What's special
Once Wixom Lake returns this will be a great place to enjoy 5 waterfront lots across the road and at the other end of Hemlock is main lake access, this home has had several recent updates, a new roof, furnace, new quality floors, primary bathroom has a new walk-in shower with tile. Nice open floor plan with all the appliances included and a Walkin pantry. Partial fenced in yard with a large shed. Walkout basement with exterior entrance. New front deck just installed. Come take a look at this home and make it your own.
Zillow last checked: 8 hours ago
Listing updated: November 06, 2025 at 11:35am
Listed by:
KERRY REDMAN 989-329-2900,
RE/MAX RIVER HAVEN
Bought with:
. Non MLS Member
NON MLS Member
Source: MiRealSource,MLS#: 50179224 Originating MLS: Clare Gladwin Board of REALTORS
Originating MLS: Clare Gladwin Board of REALTORS
Facts & features
Interior
Bedrooms & bathrooms
- Bedrooms: 3
- Bathrooms: 2
- Full bathrooms: 2
- Main level bathrooms: 2
- Main level bedrooms: 3
Bedroom 1
- Level: Main
- Area: 196
- Dimensions: 14 x 14
Bedroom 2
- Level: Main
- Area: 168
- Dimensions: 12 x 14
Bedroom 3
- Level: Main
- Area: 168
- Dimensions: 12 x 14
Bathroom 1
- Level: Main
Bathroom 2
- Level: Main
Dining room
- Level: Main
- Area: 120
- Dimensions: 12 x 10
Kitchen
- Features: Laminate
- Level: Main
- Area: 120
- Dimensions: 12 x 10
Living room
- Level: Main
- Area: 294
- Dimensions: 21 x 14
Heating
- Forced Air, Propane
Cooling
- Central Air
Appliances
- Included: Dishwasher, Dryer, Range/Oven, Refrigerator, Washer
Features
- Flooring: Laminate
- Basement: Concrete
- Has fireplace: No
Interior area
- Total structure area: 2,912
- Total interior livable area: 1,456 sqft
- Finished area above ground: 1,456
- Finished area below ground: 0
Property
Features
- Levels: One
- Stories: 1
- Waterfront features: All Sports Lake, Canal Front, Waterfront
- Frontage type: Road
- Frontage length: 0
Lot
- Size: 0.94 Acres
- Features: Subdivision
Details
- Additional structures: Shed(s)
- Parcel number: 03014001102311
- Special conditions: Private
Construction
Type & style
- Home type: SingleFamily
- Architectural style: Ranch
- Property subtype: Single Family Residence
Materials
- Vinyl Siding
- Foundation: Basement, Concrete Perimeter
Condition
- Year built: 2000
Utilities & green energy
- Sewer: Public Sanitary
- Water: Private Well
Community & neighborhood
Location
- Region: Beaverton
- Subdivision: Lakelands Shores Sub
Other
Other facts
- Listing agreement: Exclusive Right To Sell
- Body type: Manufactured After 1976
- Listing terms: Cash,Conventional,Conventional Blend,FHA,VA Loan,USDA Loan
Price history
| Date | Event | Price |
|---|---|---|
| 10/31/2025 | Sold | $152,000+4.8%$104/sqft |
Source: | ||
| 9/28/2025 | Pending sale | $145,000$100/sqft |
Source: | ||
| 9/9/2025 | Price change | $145,000-3.3%$100/sqft |
Source: | ||
| 7/29/2025 | Price change | $150,000-6.3%$103/sqft |
Source: | ||
| 7/23/2025 | Price change | $160,000-8.6%$110/sqft |
Source: | ||
Public tax history
| Year | Property taxes | Tax assessment |
|---|---|---|
| 2025 | $2,484 +117% | $68,000 +17.2% |
| 2024 | $1,145 | $58,000 +19.3% |
| 2023 | -- | $48,600 +17.1% |
Find assessor info on the county website
Neighborhood: 48612
Nearby schools
GreatSchools rating
- 5/10Beaverton Middle SchoolGrades: PK-6Distance: 8.2 mi
- 4/10Beaverton High SchoolGrades: 7-12Distance: 8.2 mi
Schools provided by the listing agent
- District: Beaverton Rural Schools
Source: MiRealSource. This data may not be complete. We recommend contacting the local school district to confirm school assignments for this home.

Get pre-qualified for a loan
At Zillow Home Loans, we can pre-qualify you in as little as 5 minutes with no impact to your credit score.An equal housing lender. NMLS #10287.

