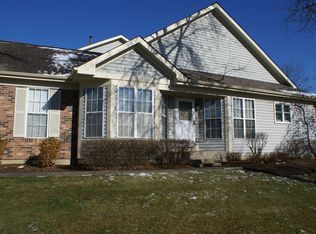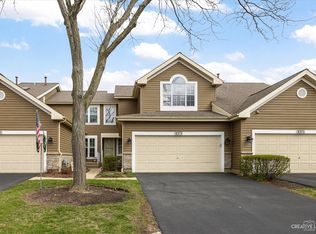Closed
$310,000
1079 Ridgefield Cir, Carol Stream, IL 60188
2beds
1,397sqft
Townhouse, Single Family Residence
Built in 1989
-- sqft lot
$305,100 Zestimate®
$222/sqft
$2,272 Estimated rent
Home value
$305,100
$290,000 - $320,000
$2,272/mo
Zestimate® history
Loading...
Owner options
Explore your selling options
What's special
Your New Home Sweet Home Awaits! Picture yourself in this charming 2-bedroom, 2-bathroom End-unit Ranch Townhome with full basement. You'll love how the open floor plan flows beautifully from room to room, and with tons of windows (2012), you'll wake up to sunshine streaming in every morning. The hardwood floors throughout most of the home give it such a cozy, feel that's perfect for bare feet or fuzzy slippers. When it's time to unwind you can retreat to the primary suite with vaulted ceilings that make the space feel so airy and open. Plus, you've got a walk-in closet for all your treasures and a private bathroom with a walk-in shower that'll make your morning routine a breeze. Step out from the kitchen onto your own deck where you can sip your morning coffee, fire up the grill for weekend barbecues, or just relax with a good book. Plus on those chilly Fall days you can snuggle up with a warm fire. And that full basement? It's like a blank canvas waiting for your creativity - whether you want a home gym, craft room, man cave, or just amazing storage space. The attached 2-car garage (with a super handy accessible ramp) means no more scraping ice off your windshield, and you're going to love being so close to all the great shopping and restaurants along Army Trail and County Farm Road. Everything you need is just minutes away! This isn't just a house - it's your next chapter waiting to begin. Schedule your showing today!
Zillow last checked: 8 hours ago
Listing updated: September 26, 2025 at 09:28am
Listing courtesy of:
April Hieronymus, ABR,PSA,SFR,SRES clientcare@starckre.com,
Berkshire Hathaway HomeServices Starck Real Estate
Bought with:
Lance Kammes
RE/MAX Suburban
Source: MRED as distributed by MLS GRID,MLS#: 12430974
Facts & features
Interior
Bedrooms & bathrooms
- Bedrooms: 2
- Bathrooms: 2
- Full bathrooms: 2
Primary bedroom
- Features: Flooring (Carpet), Bathroom (Full, Shower Only)
- Level: Main
- Area: 176 Square Feet
- Dimensions: 11X16
Bedroom 2
- Features: Flooring (Carpet)
- Level: Main
- Area: 130 Square Feet
- Dimensions: 10X13
Dining room
- Features: Flooring (Hardwood)
- Level: Main
- Area: 130 Square Feet
- Dimensions: 13X10
Family room
- Features: Flooring (Hardwood)
- Level: Main
- Area: 234 Square Feet
- Dimensions: 13X18
Kitchen
- Features: Flooring (Hardwood), Window Treatments (Blinds)
- Level: Main
- Area: 120 Square Feet
- Dimensions: 10X12
Laundry
- Features: Flooring (Other)
- Level: Basement
- Area: 120 Square Feet
- Dimensions: 10X12
Living room
- Features: Flooring (Hardwood)
- Level: Main
- Area: 143 Square Feet
- Dimensions: 13X11
Heating
- Natural Gas, Forced Air
Cooling
- Central Air
Appliances
- Included: Range, Microwave, Dishwasher, Refrigerator, Washer, Dryer, Disposal
- Laundry: Washer Hookup, In Unit, Sink
Features
- Vaulted Ceiling(s), Storage, Walk-In Closet(s), Open Floorplan
- Flooring: Hardwood
- Doors: Sliding Glass Door(s)
- Windows: Screens
- Basement: Unfinished,Egress Window,Full
- Number of fireplaces: 1
- Fireplace features: Attached Fireplace Doors/Screen, Gas Starter, Family Room
- Common walls with other units/homes: End Unit
Interior area
- Total structure area: 2,794
- Total interior livable area: 1,397 sqft
Property
Parking
- Total spaces: 2
- Parking features: Asphalt, Garage Door Opener, On Site, Garage Owned, Attached, Garage
- Attached garage spaces: 2
- Has uncovered spaces: Yes
Accessibility
- Accessibility features: Wheelchair Ramp(s), Disability Access
Features
- Patio & porch: Deck
Lot
- Dimensions: 37x 113 x 60x115
Details
- Parcel number: 0124126016
- Special conditions: None
Construction
Type & style
- Home type: Townhouse
- Property subtype: Townhouse, Single Family Residence
Materials
- Vinyl Siding, Brick
- Foundation: Concrete Perimeter
- Roof: Asphalt
Condition
- New construction: No
- Year built: 1989
Utilities & green energy
- Electric: Circuit Breakers
- Sewer: Public Sewer
- Water: Public
Community & neighborhood
Location
- Region: Carol Stream
- Subdivision: Bennington On The Lake
HOA & financial
HOA
- Has HOA: Yes
- HOA fee: $384 monthly
- Amenities included: Ceiling Fan, Trail(s)
- Services included: Insurance, Exterior Maintenance, Lawn Care, Snow Removal
Other
Other facts
- Listing terms: Cash
- Ownership: Fee Simple w/ HO Assn.
Price history
| Date | Event | Price |
|---|---|---|
| 9/26/2025 | Sold | $310,000$222/sqft |
Source: | ||
| 8/24/2025 | Contingent | $310,000$222/sqft |
Source: | ||
| 8/13/2025 | Price change | $310,000-4.6%$222/sqft |
Source: | ||
| 7/31/2025 | Listed for sale | $325,000$233/sqft |
Source: | ||
Public tax history
| Year | Property taxes | Tax assessment |
|---|---|---|
| 2024 | $7,145 +7.9% | $99,308 +10.2% |
| 2023 | $6,624 -1.3% | $90,100 +7.6% |
| 2022 | $6,712 +5.5% | $83,740 +5.3% |
Find assessor info on the county website
Neighborhood: 60188
Nearby schools
GreatSchools rating
- 9/10Heritage Lakes Elementary SchoolGrades: K-5Distance: 0.4 mi
- 5/10Jay Stream Middle SchoolGrades: 6-8Distance: 2.2 mi
- 7/10Glenbard North High SchoolGrades: 9-12Distance: 1.2 mi
Schools provided by the listing agent
- Elementary: Heritage Lakes Elementary School
- Middle: Jay Stream Middle School
- High: Glenbard North High School
- District: 93
Source: MRED as distributed by MLS GRID. This data may not be complete. We recommend contacting the local school district to confirm school assignments for this home.
Get a cash offer in 3 minutes
Find out how much your home could sell for in as little as 3 minutes with a no-obligation cash offer.
Estimated market value
$305,100

