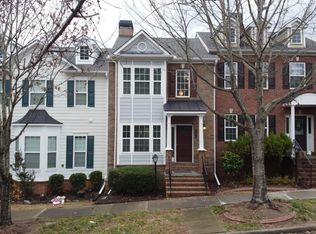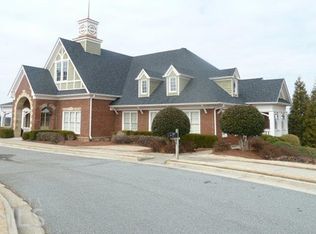Beautiful new listing in highly sought after Suwanee Station! 3-story, 2-sided Townhome is also an end unit. Hardwoods/tile throughout. Covered front porch opens into spacious living room with gas fireplace. Open kitchen/dining area on the main leads to deck. Second level boasts master with tray ceiling, double vanity, & 2 closets. Spacious second bedroom with full bath and W/D also on top floor. 2 car garage leads directly into finished basement/bonus room with half bath. Perfect for office or guest bedroom. This is an excellent location in Suwanee, convenient to shopping, dining & greenway trails. HOA includes landscaping, Swim/Tennis, Playground, & Clubhouse with fitness center. Receive 1-yr. 2-10 Home Warranty at closing. This is a MUST SEE!
This property is off market, which means it's not currently listed for sale or rent on Zillow. This may be different from what's available on other websites or public sources.

