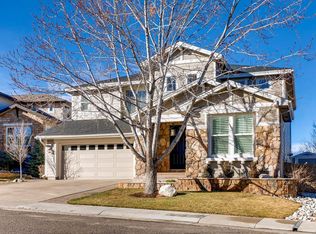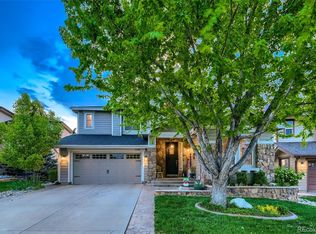Sold for $1,145,000
$1,145,000
10793 Chadsworth Point, Highlands Ranch, CO 80126
5beds
4,107sqft
Single Family Residence
Built in 2002
6,490 Square Feet Lot
$1,112,700 Zestimate®
$279/sqft
$4,216 Estimated rent
Home value
$1,112,700
$1.06M - $1.17M
$4,216/mo
Zestimate® history
Loading...
Owner options
Explore your selling options
What's special
Step inside this beautifully updated and well-maintained home, backing to vast open space and incredible mountain views. Walk out the back gate for easy access to the open space trails or take advantage of the spectacular mountain views from the elevated deck outside the owners’ suite or from the covered outdoor patio below (built 2019). The covered patio offers outdoor living at its finest. Cozy up by the gas fireplace and watch the game while making your favorite meal on the built-in gas grill. The granite counter provides plenty of space for everyone to enjoy their meal while taking in the sunset over the mountains. This home boasts 5 bedrooms, 5 bathrooms, finished basement, and 3 car garage. 4 bedrooms upstairs and 1 on the main level. The kitchen is a chef's dream, with a large island, granite counters, French door refrigerator (2021), double oven (2021), 5 burner gas cooktop, wine fridge and cabinets galore. The adjacent breakfast nook features great views of the open space and mountains and shares a fireplace with the family room. On the main floor, you'll find a guest bedroom and updated 3/4 bathroom, as well as a family room, formal living room, dining room and butler’s pantry. On the 2nd floor, the owner’s suite features a two-sided fireplace, sitting room, attached bathroom with jetted tub and separate shower plus a spacious deck to enjoy your morning coffee while taking in the mountain views.There are also 3 more bedrooms, two sharing a hallway bathroom and one bedroom with its own ensuite bathroom, along with a large loft and study area. The finished basement, includes a spacious wet bar, a large ice maker, sink and wine fridge, as well as a media room and game room complete with half bath. Mechanical features include a new furnace and A/C (2017), central humidifier (2023), two 50-gallon hot water heaters (2015-16), water softener, radon mitigation system, sump pump, and irrigation system with wifi-enabled controller (2023). Roof replacement (2015).
Zillow last checked: 8 hours ago
Listing updated: October 01, 2024 at 11:02am
Listed by:
Margo Ensor 720-280-9095 margoensor54@gmail.com,
Brokers Guild Homes,
Kevin Ensor 720-883-1565,
Brokers Guild Homes
Bought with:
Gina Moritzky, 100026924
eXp Realty, LLC
Source: REcolorado,MLS#: 6596671
Facts & features
Interior
Bedrooms & bathrooms
- Bedrooms: 5
- Bathrooms: 5
- Full bathrooms: 2
- 3/4 bathrooms: 2
- 1/2 bathrooms: 1
- Main level bathrooms: 1
- Main level bedrooms: 1
Primary bedroom
- Level: Upper
Bedroom
- Level: Main
Bedroom
- Level: Upper
Bedroom
- Level: Upper
Bedroom
- Level: Upper
Primary bathroom
- Level: Upper
Bathroom
- Level: Main
Bathroom
- Level: Basement
Bathroom
- Level: Upper
Bathroom
- Level: Upper
Game room
- Level: Basement
Kitchen
- Level: Main
Laundry
- Level: Main
Living room
- Level: Main
Loft
- Level: Upper
Heating
- Forced Air
Cooling
- Central Air
Appliances
- Included: Dishwasher, Disposal, Double Oven, Dryer, Range, Refrigerator, Washer, Water Softener, Wine Cooler
- Laundry: In Unit
Features
- Eat-in Kitchen, Five Piece Bath, Granite Counters, Kitchen Island
- Flooring: Carpet, Tile, Wood
- Windows: Double Pane Windows
- Basement: Finished,Partial
- Number of fireplaces: 3
- Fireplace features: Bedroom, Living Room, Outside
Interior area
- Total structure area: 4,107
- Total interior livable area: 4,107 sqft
- Finished area above ground: 3,134
- Finished area below ground: 759
Property
Parking
- Total spaces: 3
- Parking features: Garage - Attached
- Attached garage spaces: 3
Features
- Levels: Three Or More
- Patio & porch: Deck, Patio
- Exterior features: Gas Grill, Gas Valve
- Has view: Yes
- View description: Mountain(s)
Lot
- Size: 6,490 sqft
- Features: Landscaped, Mountainous, Open Space
Details
- Parcel number: R0426394
- Zoning: PDU
- Special conditions: Standard
Construction
Type & style
- Home type: SingleFamily
- Architectural style: Traditional
- Property subtype: Single Family Residence
Materials
- Frame
- Foundation: Slab
Condition
- Updated/Remodeled
- Year built: 2002
Details
- Builder name: Shea Homes
Utilities & green energy
- Sewer: Public Sewer
- Water: Public
Community & neighborhood
Security
- Security features: Radon Detector
Location
- Region: Highlands Ranch
- Subdivision: Highlands Ranch Firelight
HOA & financial
HOA
- Has HOA: Yes
- HOA fee: $168 quarterly
- Amenities included: Clubhouse, Fitness Center, Playground
- Services included: Recycling, Snow Removal, Trash
- Association name: HRCA
- Association phone: 303-719-0430
- Second HOA fee: $222 semi-annually
- Second association name: Firelight
- Second association phone: 303-232-9200
Other
Other facts
- Listing terms: Cash,Conventional,Jumbo,VA Loan
- Ownership: Individual
- Road surface type: Paved
Price history
| Date | Event | Price |
|---|---|---|
| 6/7/2024 | Sold | $1,145,000-4.6%$279/sqft |
Source: | ||
| 5/3/2024 | Pending sale | $1,200,000$292/sqft |
Source: | ||
| 4/17/2024 | Listed for sale | $1,200,000+45.5%$292/sqft |
Source: | ||
| 10/26/2020 | Sold | $825,000+0.6%$201/sqft |
Source: Public Record Report a problem | ||
| 9/14/2020 | Pending sale | $820,000$200/sqft |
Source: Re/max Professionals #7657577 Report a problem | ||
Public tax history
| Year | Property taxes | Tax assessment |
|---|---|---|
| 2025 | $5,873 +0.2% | $62,890 -4.7% |
| 2024 | $5,862 +33.5% | $65,990 -1% |
| 2023 | $4,392 -3.8% | $66,640 +38.6% |
Find assessor info on the county website
Neighborhood: 80126
Nearby schools
GreatSchools rating
- 9/10Heritage Elementary SchoolGrades: PK-6Distance: 0.9 mi
- 5/10Mountain Ridge Middle SchoolGrades: 7-8Distance: 1.7 mi
- 9/10Mountain Vista High SchoolGrades: 9-12Distance: 0.3 mi
Schools provided by the listing agent
- Elementary: Heritage
- Middle: Mountain Ridge
- High: Mountain Vista
- District: Douglas RE-1
Source: REcolorado. This data may not be complete. We recommend contacting the local school district to confirm school assignments for this home.
Get a cash offer in 3 minutes
Find out how much your home could sell for in as little as 3 minutes with a no-obligation cash offer.
Estimated market value
$1,112,700

